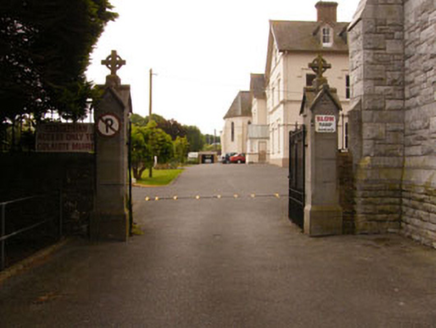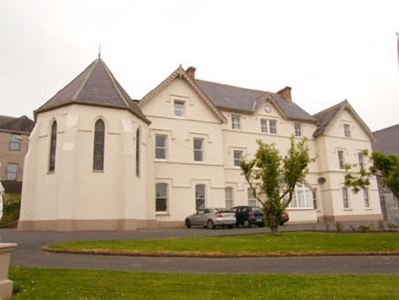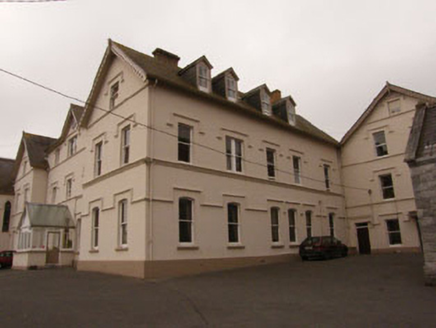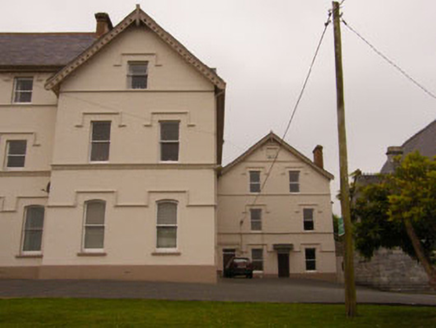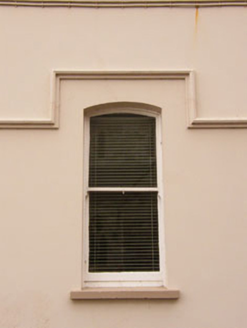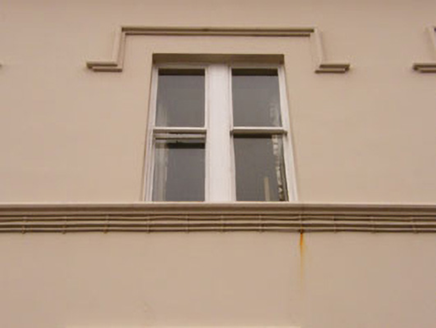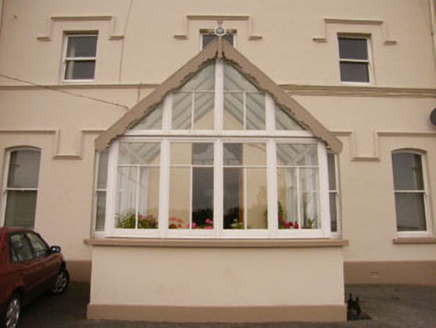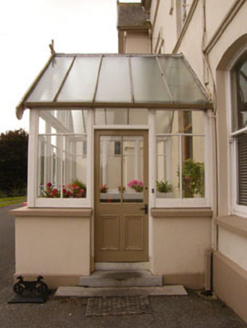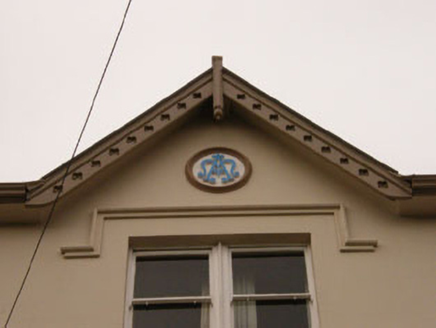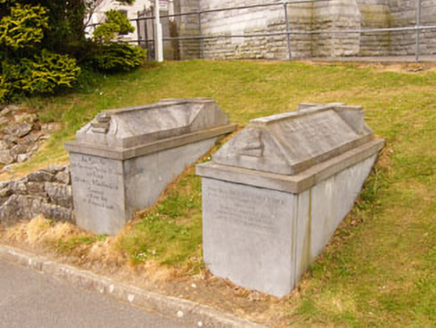Survey Data
Reg No
20848071
Rating
Regional
Categories of Special Interest
Architectural, Artistic, Historical, Social
Original Use
Convent/nunnery
In Use As
Convent/nunnery
Date
1875 - 1880
Coordinates
179467, 61087
Date Recorded
19/06/2009
Date Updated
--/--/--
Description
Attached seven-bay three-storey convent, built 1877, comprising three-bay central block with central gablet and porch, flanked by projecting two-bay blocks. Four-bay three-storey addition to north-west and numerous historic additions to rear (west) including gable-fronted porch. Pitched slate roofs with overhanging rendered eaves, carved timber bargeboards to gables, red brick and rendered chimneystacks, cast-iron and uPVC rainwater goods. Hipped slate roof to south-western addition. Timber-framed glazed roof to front porch, having carved timber bargeboards with cruciform finial and cast-iron rainwater goods. Rendered walls with plinth throughout, having render sill bands to first and second floors of main block, wings and front elevation of north-western addition. Render impost band incorporating label mouldings to ground floor of main block, wings and front elevation of north-western addition. Render sill course to porch. Moulded render modillion to central gablet. Square-headed window openings with rendered sills and label mouldings throughout with exception of camber-headed window openings to ground floor of main block and wings. One-over-one pane timber sliding sash windows throughout with occasional timber and uPVC casement replacements. Single bipartite window to side (north) elevation of northern wing, having timber mullion and one-over-one pane timber sliding sash windows. Fixed timber-framed three-pane windows to porch. Square-headed door openings to front porch, later porch and front elevation of north-western addition. Glazed timber door with single-pane overlight to porch, timber battened doors with single-pane overlights elsewhere. Camber-headed door opening to interior of front porch having timber battened door and single-pane overlight. Statue of Joseph and child to site. Recent school buildings to south and south-west. Rubble stone retaining walls to terraces with rendered coping and wrought-iron railings. Pair of tooled limestone tombs to north-east. Tooled limestone square-profile gate piers to north, having chamfered plinths, stop chamfered corners, caps and cross finials, carrying double-leaf cast-iron gates.
Appraisal
Located within its own grounds on an elevated site, this fine convent is part of a large complex of religious structures that enjoys fine views over the town and sea. The convent has maintained its historic character through the retention of numerous historic features including sash windows, carved timber bargeboards, a fine early twentieth-century porch and the numerous render details. The convent was founded Mother Teresa Tynan and Mother Ignatius, and apparently funded by a wealthy American Jew, Emil Lieber, who converted to Catholicism for his wife who was from the area.
