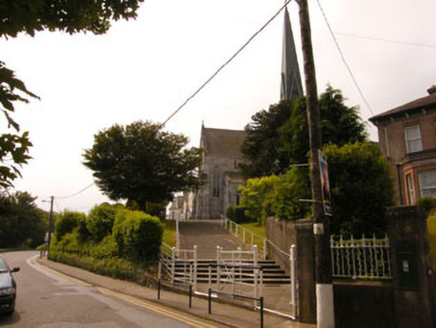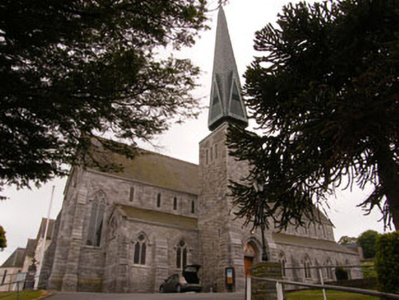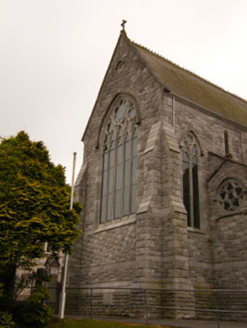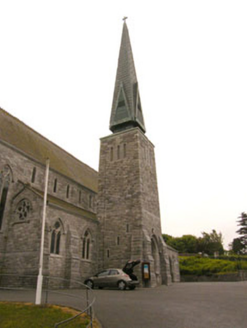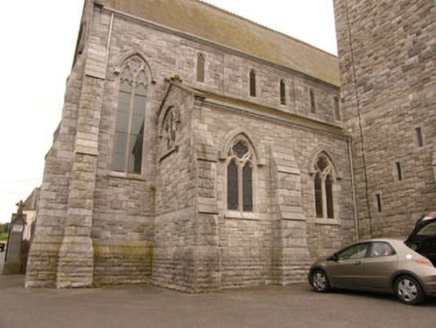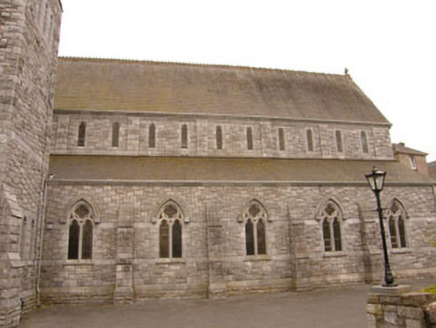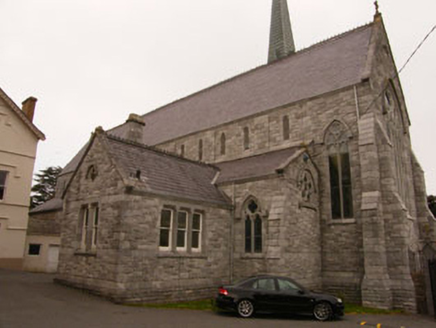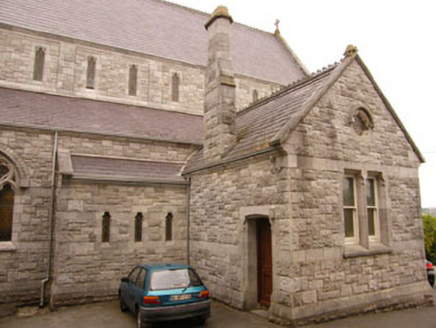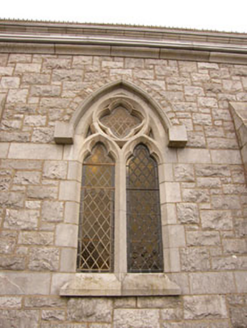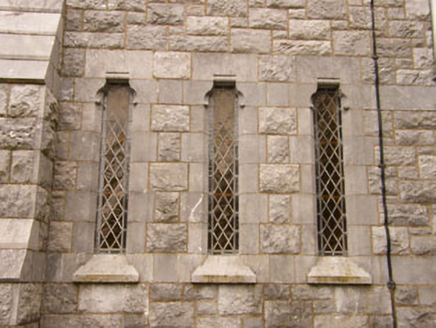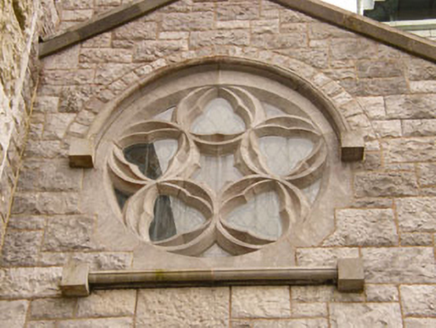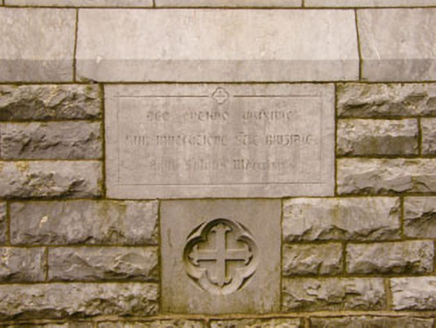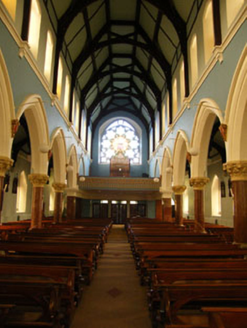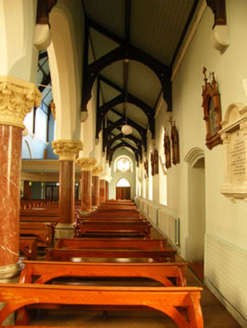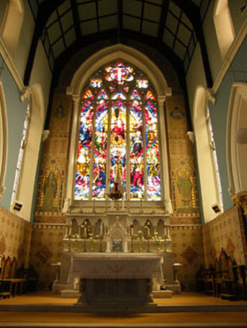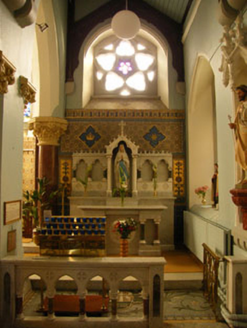Survey Data
Reg No
20848070
Rating
Regional
Categories of Special Interest
Architectural, Artistic, Historical, Social
Original Use
Church/chapel
In Use As
Church/chapel
Date
1865 - 1870
Coordinates
179467, 61121
Date Recorded
16/06/2009
Date Updated
--/--/--
Description
Freestanding double-height Roman Catholic church, commenced 1869, having eight-bay nave with clerestory, flanked by eight-bay side aisles to north and south, single-storey sacristy and lean-to addition to south. Later three-stage entry bell tower to north. Pitched slate roof throughout having ceramic fleur-de-lis ridge tiles, tooled limestone eaves courses and gable copings with cruciform finials. Copper clad spire to bell tower surmounted by cruciform finial. Snecked rusticated limestone walls throughout having plinth with tooled limestone coping. Tooled limestone sill bands and impost bands to side aisles, nave, sacristy and first-stage of bell tower. Square-headed recesses to clerestory bays. Snecked rusticated limestone buttresses with chamfered limestone coping throughout. Tooled limestone plaque to side (east) elevation. Camber-headed window openings with chamfered limestone sills, block-and-start surrounds and arch stones to clerestory, having trefoil-headed tracery and lead-lined quarry-glazed windows. Pointed arch window openings with chamfered limestone sills, block-and-start surrounds, tooled limestone hood mouldings, rusticated voussoirs and tooled limestone reticulated tracery throughout. Tracery containing paired lancets surmounted by quatrefoil rose lights to side aisle window openings and front and rear elevations of nave. Group of five lancets to side (east) elevation of nave surmounted by quatrefoil and multiple-foil rose lights with lead-lined stained glass windows. Tooled limestone tracery containing multiple-foil rose window to side (west) elevation of nave, with lead-lined stained glass window. Oculus window openings with tooled limestone surrounds, hood mouldings, sills and rusticated voussoirs to side (east) elevations of side aisles, containing tooled limestone cinqfoil tracery with lead-lined quarry-glazed stained glass windows. Shouldered square-headed window openings with chamfered limestone sills, surrounds and lintels to sacristy, lean-to and side (west) elevation of bell tower. Lead-lined quarry-glazed windows to lean-to and bell tower. Bipartite and tripartite arrangements to sacristy, having tooled limestone mullions and one-over-one pane timber sliding sash windows. Camber-headed window openings with tooled limestone sills to upper-stage of bell tower, having lead-lined quarry-glazed windows. Pointed arch door opening to front elevation of bell tower, having chamfered limestone surround, archivolt, hood moulding and dressed limestone voussoirs. Double-leaf timber battened doors with cast-iron strap hinges, tooled limestone stepped approach and surmounted by mosaic tympanum. Camber-headed door opening to transept, having tooled limestone surround with chamfered reveals and lintel, timber panelled door and limestone step. Pair of pointed arch door openings to side (west) elevation of nave having tooled limestone surrounds and double-leaf timber battened doors surmounted by single-pane overlights. Moulded rendered pointed arch arcades to interior separating nave and side aisles springing from red marble columns with foliated capitals. Moulded render hood mouldings to arches with render shield label stops. Arch braced timber ceilings to nave and side aisles springing from rendered corbels. Ornate marble reredos and altar to chancel with marble altars and reredos to side aisle chapels having marble enclosing railings. Ornate mosaic panelling to walls of chancel and side chapels. Limestone memorial plaques to side aisle walls. Tooled sandstone font to interior of bell tower.
Appraisal
Located in a prominent location overlooking the town of Crosshaven this ornate Gothic Revival church is one of the key architectural features of Crosshaven, designed by Edward Welby Pugin and built by Richard Evans of Cork in Little Island limestone. The belfry is thought to be the work of the architect Coakley. Its carved limestone decorations greatly enliven its dressed limestone walls with a wide variety of window openings further enhancing its pleasing appearance. The building's interior is of significant artistic merit boasting fine mosaics, marble altar furniture and impressive arcades complimented by well-executed stained glass windows.
