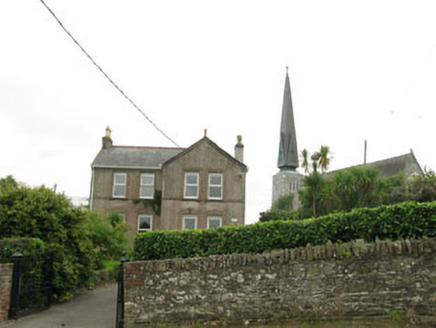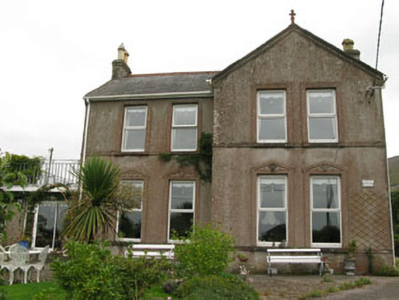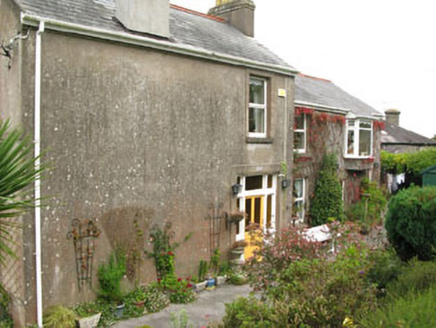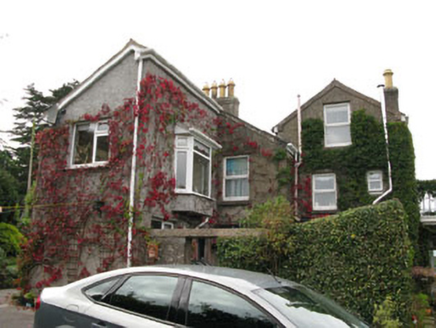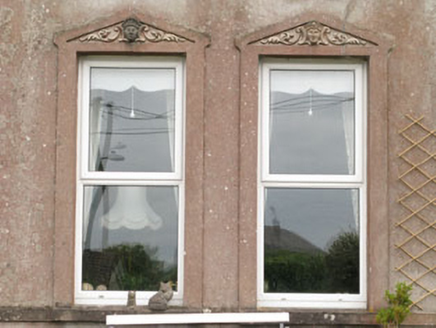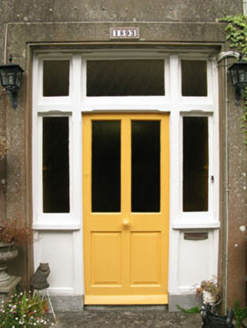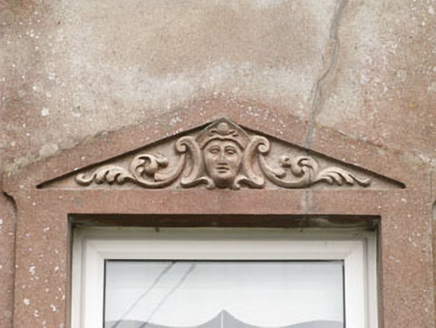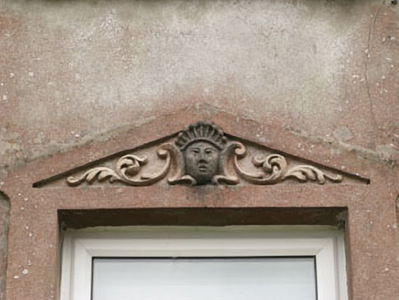Survey Data
Reg No
20848065
Rating
Regional
Categories of Special Interest
Architectural, Artistic
Original Use
House
In Use As
House
Date
1900 - 1920
Coordinates
179427, 61168
Date Recorded
30/09/2009
Date Updated
--/--/--
Description
Detached L-plan four-bay two-storey with dormer attic house, built c.1910, with two-bay return to rear (south-west). Two-bay two-storey gabled end-bay to front (north-west), recent flat-roofed single-storey addition to side (north-east) and enclosed yard to rear (south-east). Canted oriel windows to first floor of side (south-west, north-east) elevations of rear return. Pitched slate roofs with uPVC clad eaves course, render gable copings on moulded rendered corbels, rendered chimneystacks and uPVC and aluminium rainwater goods. Rendered walls with rendered sill courses to front elevation and moulded rendered cornice to gable-front. Square-headed window openings with rendered, concrete and uPVC sills, having raised render surrounds to front and side elevations and raised render pediments with decorative panels to front elevation having uPVC windows. Square-headed door openings with raised moulded render surround, timber glazed door with timber panelled and glazed side panels on tooled limestone plinths and overlights, uPVC door to rear. Rendered walls to rear yard with moulded rendered copings and square-headed gate opening. Rubble limestone enclosing walls with upright rubble limestone copings, remains of red brick piers, cast-iron gate piers and double-leaf cast-iron gates.
Appraisal
A fine early twentieth-century house which retains much of its historic character. Though the timber windows have been replaced, the original door and doorcase survive while the render detail is a particularly interesting feature.
