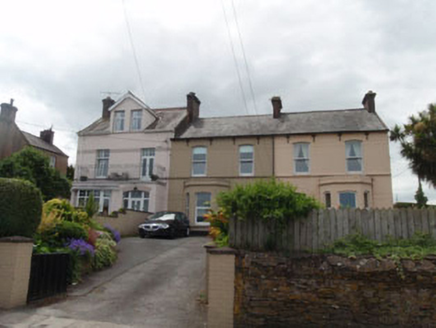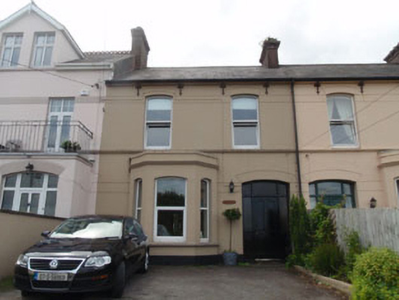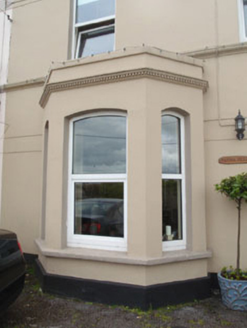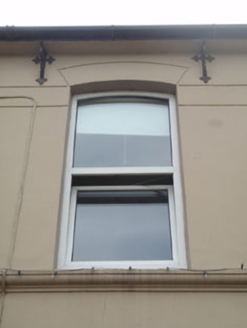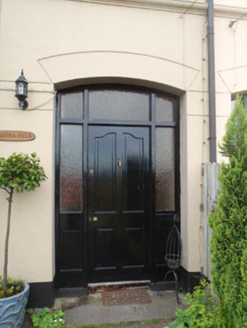Survey Data
Reg No
20848063
Rating
Regional
Categories of Special Interest
Architectural, Artistic
Original Use
House
In Use As
House
Date
1840 - 1860
Coordinates
179441, 61198
Date Recorded
18/06/2009
Date Updated
--/--/--
Description
Terraced two-bay two-storey house, built c.1850, having canted bay to front (north-east) and recent extension to rear (south-west). Pitched slate roof with rendered chimneystacks and eaves course , having cast-iron rainwater goods supported by decorative cast-iron brackets. Rendered walls with render plinth, sill course to first floor of front elevation and to canted bay. Dentilated architrave, unadorned frieze and moulded cornice to canted bay. Camber-headed window openings with channelled voussoirs to front elevation, having replacement uPVC casement windows. Camber-headed door opening to front elevation having channelled archivolt decoration and replacement timber panelled door with sidelights and overlight. Rubble stone enclosing wall with square-profile brick gate piers.
Appraisal
Located overlooking the Owenboy River, this fine house forms an integral component of a short terrace. Despite some recent additions and alterations, the house retains a great deal of its historic character and form through the retention of key features including camber-headed openings, a slate roof, finely decorated canted bay window and decorated cast-iron eaves brackets.
