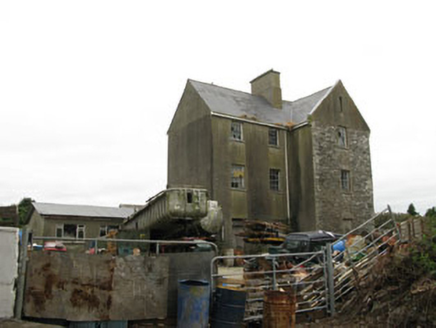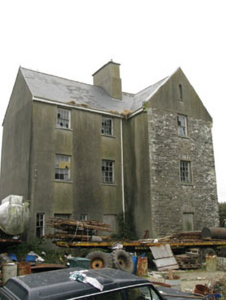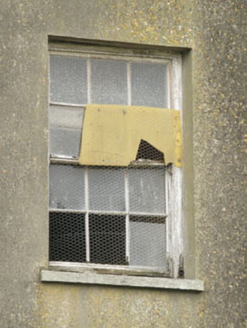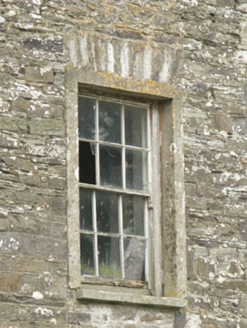Survey Data
Reg No
20846178
Rating
Regional
Categories of Special Interest
Architectural, Historical, Social
Previous Name
Clonakilty Fever Hospital
Original Use
Hospital/infirmary
Historical Use
Barracks
Date
1845 - 1855
Coordinates
138603, 41133
Date Recorded
29/09/2009
Date Updated
--/--/--
Description
Detached three-bay three-storey former fever hospital and dispensary, built c.1850, with breakfront end-bay to front (north-east). Formerly in use as barracks, later as school, currently vacant. Replacement pitched artificial slate roof with uPVC clad eaves course, rendered chimneystack, lead-clad gable coping to breakfront with carved limestone skew corbels and uPVC rainwater goods. Rendered walls throughout with exposed rubble-limestone to breakfront. Pointed arch niche to gable of breakfront having rendered sill and reveals. Diminishing square-headed window openings with stone sills throughout, having raised render reveals and roughly cut limestone voussoirs to gable-front. Six-over-six, eight-over-eight and remains of four-over-four pane timber sliding sash windows. Square-headed door opening to front elevation, having double-leaf timber battened doors and blind overlight.
Appraisal
Built as a fever hospital by the Board of Works during the Great Famine, this building was subsequently used as a temporary barracks, a medical dispensary and finally a school. It has maintained its historic character through the retention of numerous historic features including sash windows and fine limestone sills. This substantial building has played a significant role in the local community and continues to make an important architectural contribution to the surrounding landscape.







