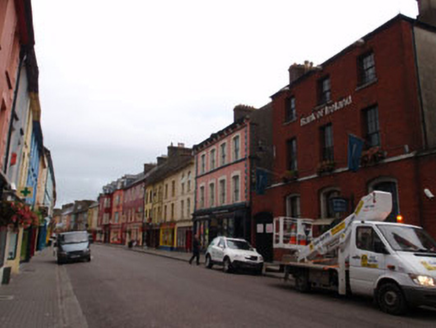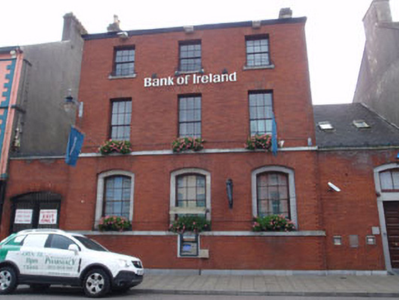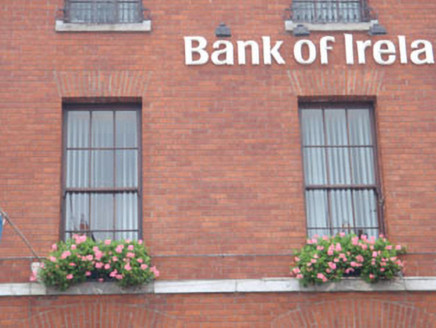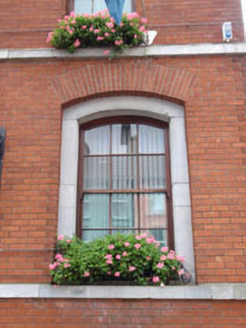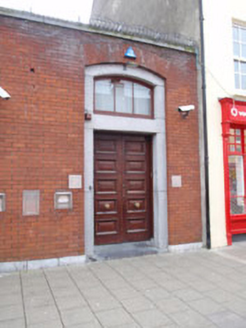Survey Data
Reg No
20846084
Rating
Regional
Categories of Special Interest
Architectural, Artistic
Original Use
Bank/financial institution
In Use As
Bank/financial institution
Date
1870 - 1875
Coordinates
138356, 41487
Date Recorded
02/09/2009
Date Updated
--/--/--
Description
Detached three-bay three-storey bank, designed 1871, having single-storey pitched roof block to side (west) with entrance door. Curtain wall to side (east) with carriage arch leading to car park to rear (north). Pitched slate roof with rendered chimneystacks, timber clad eaves and aluminium rainwater goods. Stretcher coursed red brick walls with tooled limestone plinth throughout, having limestone platbands to ground and first floors of front (south) elevation. Square-headed window openings with limestone sills to first and second floors. Recessed camber-headed window openings with limestone sills and surrounds to ground floor, having rubbed brick voussoirs. Six-over-six pane timber sliding sash windows throughout. Camber-headed door opening to single-storey section, having recessed tooled limestone surround having double-leaf timber panelled doors and limestone step. Elliptical-headed carriage ach to curtain wall with wrought-iron gates leading to car park.
Appraisal
The extensive use of red brick is a novelty in Clonakilty’s main streets and contributes to the variety of the architectural styles of the town. The ashlar limestone, used to accentuate the various stages of the building and openings surrounds, adds textural variety. Though altered in recent years, it retains much of its traditional form and character.
