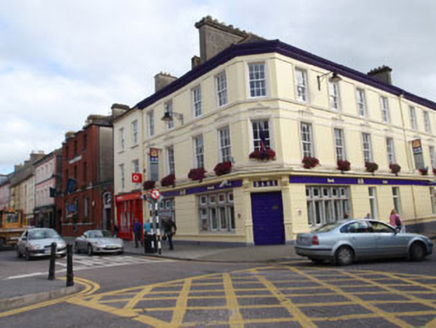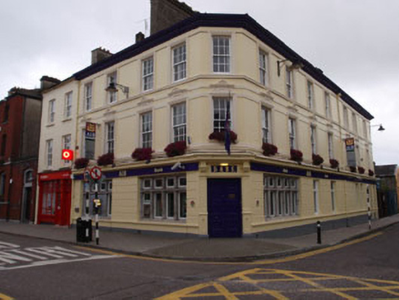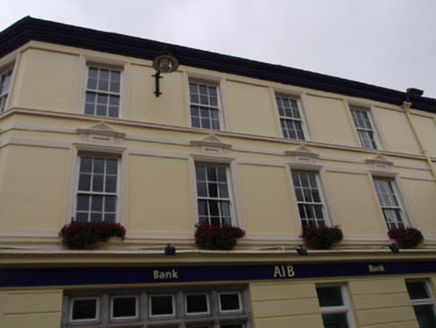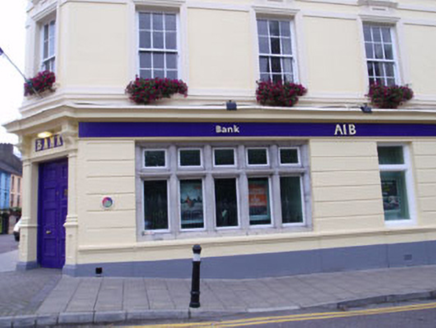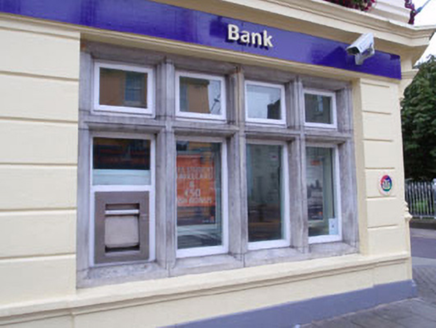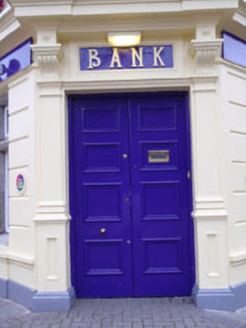Survey Data
Reg No
20846082
Rating
Regional
Categories of Special Interest
Architectural, Artistic
Previous Name
Munster and Leinster Bank
Original Use
Shop/retail outlet
Historical Use
House
In Use As
Bank/financial institution
Date
1895 - 1905
Coordinates
138338, 41490
Date Recorded
03/09/2009
Date Updated
--/--/--
Description
Corner-sited attached bank, built c.1900, having chamfered single-bay corner to north-west, four-bay elevation to north and seven-bay elevation to west. Possibly incorporating fabric of earlier building. Hipped slate roof with rendered chimneystacks, moulded render cornice to eaves and cast-iron rainwater goods. Rendered walls throughout, having tooled limestone plinth and decorative render embellishments comprising sill, string and impost courses. Channelled rendered walls to ground floor surmounted by moulded architrave, frieze and moulded cornice. Square-headed window openings having moulded render surrounds and six-over-six pane timber sliding sash windows. Openings to first floor surmounted by moulded render pedimented aedicules. Square-headed window openings to ground floor having tooled limestone surrounds, mullions and transoms. Occurring in arrangements of four and five with replacement timber casement windows and overlights. Square-headed door opening with double-leaf timber panelled doors to chamfered bay, flanked by Doric pilasters on engaged pedestals surmounted by fluted consoles and moulded render entablature.
Appraisal
An imposing bank which occupies a prominent position at the end of Clonakilty's main street, designed by J. F. McMullen of Cork city and built by Mr P. Hart of Western Road, Clonakilty. Formerly the Munster and Leinster Bank, the building has been well-maintained and continues to make a vital contribution to the streetscape. The extensive render details lend this building a subdued Italianate feel. It dates to a period when bank buildings were designed to express the solidity and wealth of the institution through their architecture.
