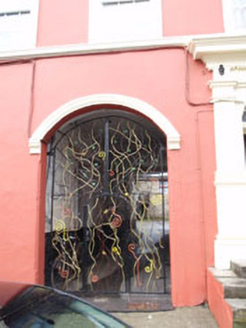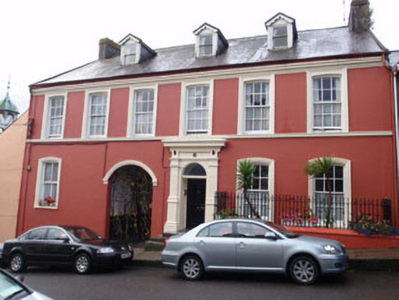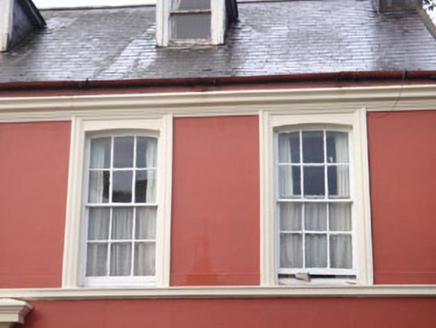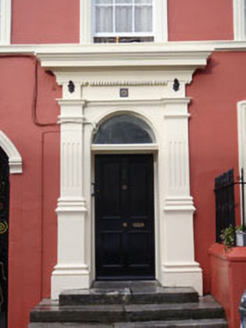Survey Data
Reg No
20846050
Rating
Regional
Categories of Special Interest
Architectural, Artistic
Original Use
House
In Use As
House
Date
1810 - 1850
Coordinates
138503, 41519
Date Recorded
20/08/2009
Date Updated
--/--/--
Description
Attached six-bay two-storey with dormer attic house, built c.1830, having integral carriage arch leading to rear courtyard. Corrugated-iron extension to rear. Pitched slate roof with rendered chimneystacks, gable copings and cast-iron rainwater goods. Carved timber bargeboards to dormers. Rendered walls with chamfered plinth, moulded render cornice below eaves and render sill course to first floor. Camber-headed window openings with stone sills to front (east) elevation, having moulded render surrounds and six-over-six pane timber sliding sash windows. Round-headed door opening to front elevation, having timber panelled door and fanlight within moulded render doorcase comprising fluted pilasters, engaged pedestals, stepped entablature with leaf embellishments to pilaster caps and dentilated frieze. Door opening approached by three dressed limestone steps. Segmental-headed integral carriageway, having render hood moulding and recent wrought-iron gates. Front area bounded by rendered plinth with wrought-iron railings. Former coach house and outbuildings to courtyard, now in use as house.
Appraisal
A substantial house that testifies to the prosperity of the merchant class in Clonakilty during the nineteenth century. It is well composed, displaying balanced proportions and a classical symmetry enlivened by rendered detailing. Of particular note is the fine render doorcase.







