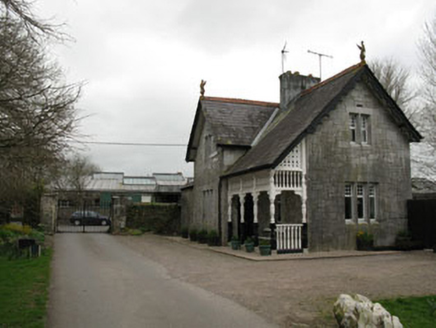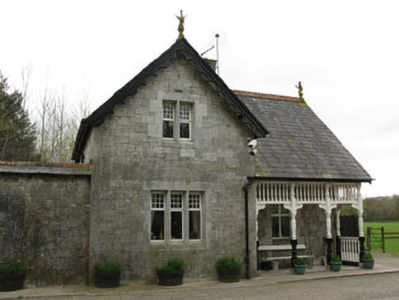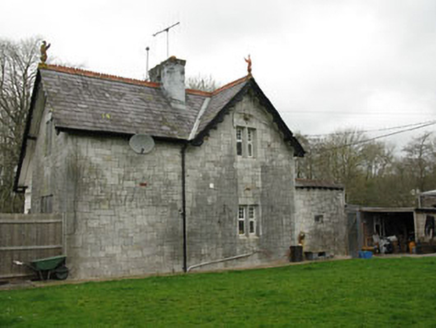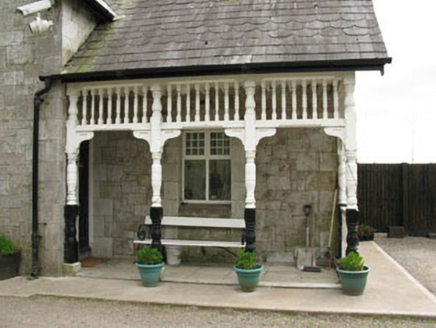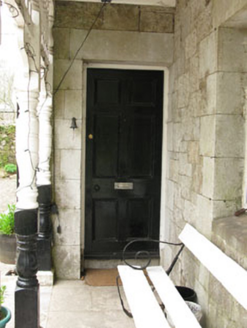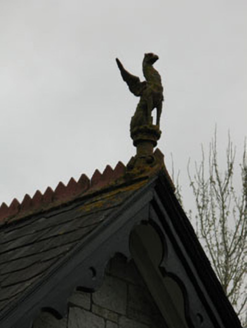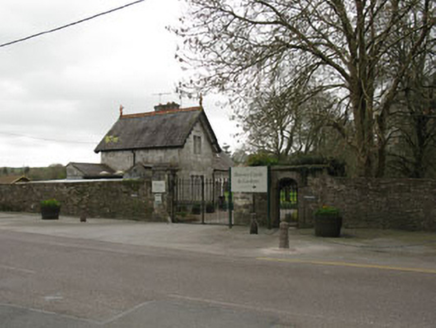Survey Data
Reg No
20845019
Rating
Regional
Categories of Special Interest
Architectural, Artistic
Previous Name
Blarney Castle
Original Use
Gate lodge
In Use As
Gate lodge
Date
1870 - 1875
Coordinates
161083, 75594
Date Recorded
25/03/2009
Date Updated
--/--/--
Description
Detached two-bay two-storey gate lodge, built 1874, with gabled break-front end-bay and veranda to front (north-west). Flat-roofed extension to side (north). Pitched slate roofs with terracotta ridge cresting having terracotta griffins to gables, red brick chimneystack, and carved timber bargeboards. Snecked limestone walls with quoins. Square-headed window openings with limestone sills, surrounds and lintels. Bipartite windows to rear elevation and first floor of front elevation with tripartite window to ground floor of front elevation with tooled limestone mullions. Replacement uPVC windows throughout. Square-headed door opening to side (south-west) elevation breakfront, having cut limestone block-and-start surround with timber panelled door. Former square-headed door opening to front (north-west) elevation now converted into window having rubble limestone wall with uPVC casement window. Carved timber veranda to front supported on timber posts supporting with rail panelling. Rubble stone boundary walls with double-leaf cast-iron gates to north of site, flanked by square-profile rubble stone piers with round-headed pedestrian arch.
Appraisal
The finely executed masonry of this gate lodge is testament to the skilled craftsmen who were involved in its construction. Details such as the griffins which adorn the gable ends, the terracotta ridge cresting, timber bargeboards and handsome timber verandah add to its character and charm. The high quality of the lodge and gates is indicative of the wealth and grandeur of the main house which they serve.
