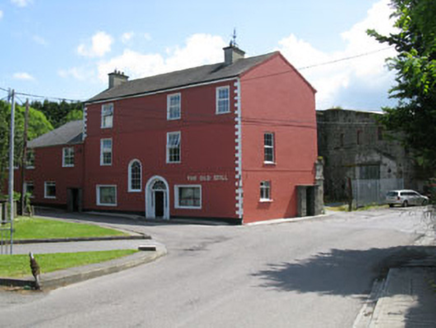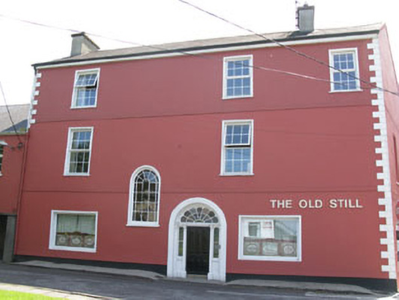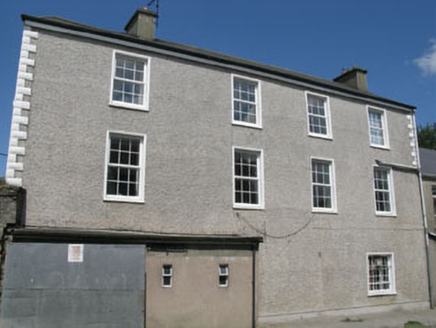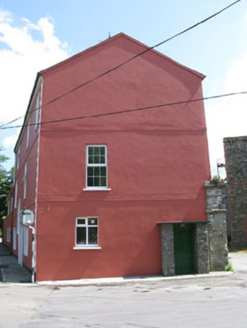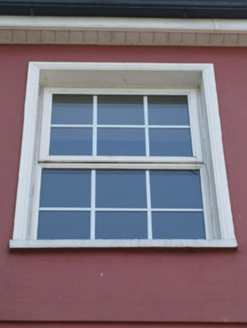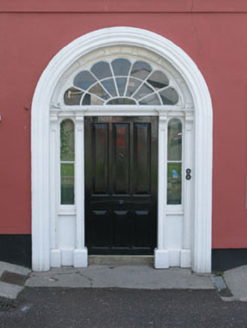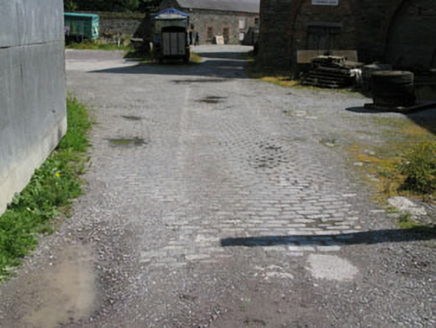Survey Data
Reg No
20844219
Rating
Regional
Categories of Special Interest
Architectural, Artistic
Previous Name
Bandon Distillery originally Allman's Distillery
Original Use
Office
Historical Use
Public house
In Use As
House
Date
1815 - 1835
Coordinates
150332, 55150
Date Recorded
10/06/2009
Date Updated
--/--/--
Description
Corner-sited three-bay three-storey former distillery office, built c.1825, having later three-bay two-storey addition to side (north-east) with three-bay single-storey flat-roofed addition and single-bay single-storey additional garage to rear (south-east). Now in use as public house. Pitched slate roof with rendered chimneystacks, gable copings and replacement aluminium rainwater goods. Hipped artificial slate roof with aluminium rainwater goods to side addition. Bitumen clad flat roofs to rear additions with uPVC rainwater goods. Rendered walls with render quoins to front and side (north-east and south-west) elevations, roughcast rendered wall with render quoins to rear (south-east) elevation. Render string courses to front and side (south-west) elevations. Rendered walls to flat-roofed additions. Lined-and-ruled rendered walls to rear elevation of side addition. Diminishing square-headed window openings with moulded raised rendered surrounds, to front and rear elevations, having tooled limestone sills to first and second floors front elevation render sills elsewhere, having uPVC casement windows. Timber casement window with wrought-iron window guard to ground floor rear elevation of house. Round-headed stairwell window opening with render sill to front elevation, having raised render surround and margined timber casement window. Round-headed door opening to front elevation, having raised moulded render surround enclosing timber doorcase. Channelled pilasters with scrolled capitals, surmounted by architrave, having timber panelled door flanked by round-headed timber glazed sidelights, surmounted by decorative spoked fanlight. Square-headed door openings with recent concrete canopies flanked by concrete block pilasters to front elevation of side elevation, having double-leaf timber battened doors and to side elevation of main block having snecked rubble stone clad pilasters. Square-headed door opening to side (north-east) elevation of flat-roofed addition to additional block with timber battened door. Cast-iron stairwell with lattice braced parapets to rear elevation of flat-roofed addition. Stone block and brick enclosing walls with pointed arch door opening having polychrome red and yellow-brick voussoirs, tooled limestone step and timber battened door. Stone corbelled yard to rear with remains of tracks for tram.
Appraisal
One of a group of buildings which are important reminders of Bandon's industrial past. Formerly part of Allman's Distillery, this fine building is a dominant presence in the streetscape. James Allman converted an existing mill on the site into a distillery in the 1820s, and the business rapidly grew into one of the largest distilleries in Ireland, until its closure 100 years later. The large round-headed doorway with an elaborate doorcase and a curiously placed stairwell window are notable features. A tramway once transported goods from Allmans Distillery to Bandon Train Station, and some of this link's remains can be found in the building's yard.
