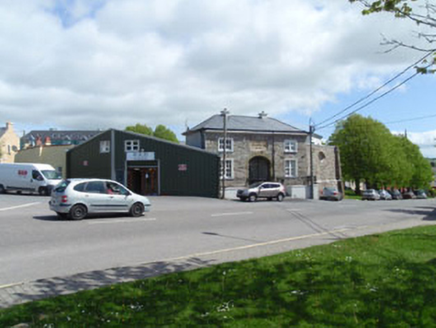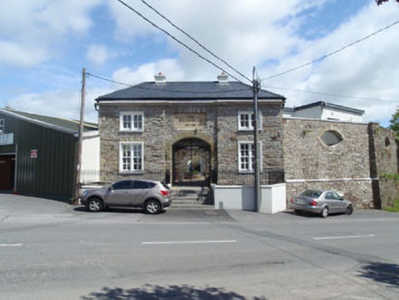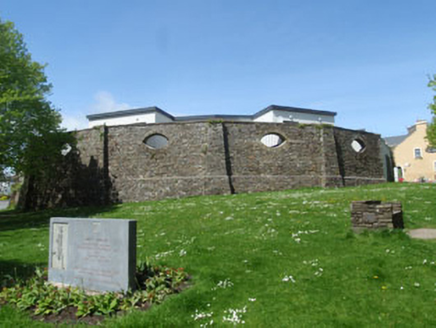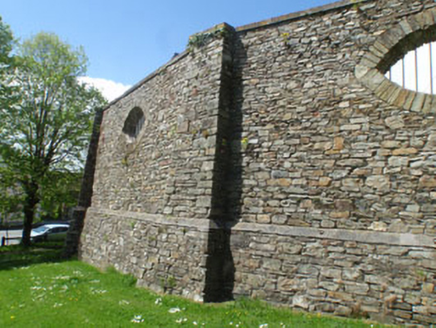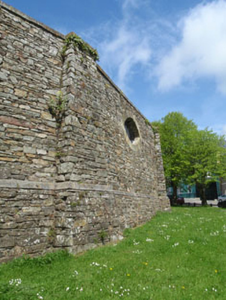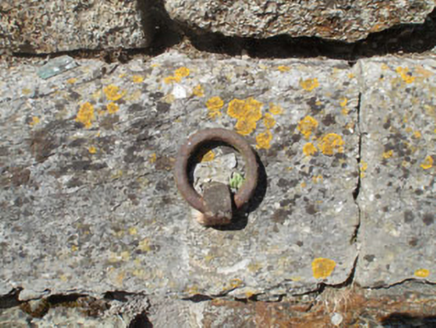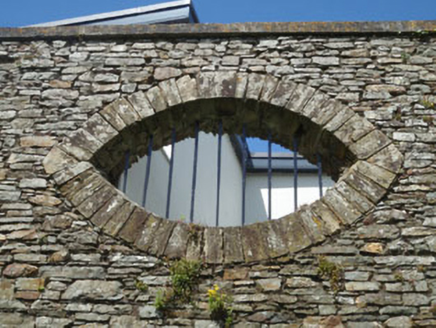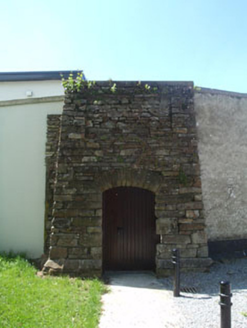Survey Data
Reg No
20844206
Rating
Regional
Categories of Special Interest
Architectural, Historical, Social
Previous Name
Old Shambles
Original Use
Market building
In Use As
Apartment/flat (converted)
Date
1815 - 1820
Coordinates
148981, 55226
Date Recorded
05/05/2009
Date Updated
--/--/--
Description
Freestanding polygonal-plan former market, built 1817, now in use as flats and retail units following renovations, c.2000. Multiple recent additions to interior including flats and retail units. Multiple faced battered rubble stone walls with plinth course and battered rubble stone buttresses to corners. Rendered and roughcast rendered walls to north and north-west elevations. Suppressed oculus openings with dressed limestone voussoirs and recent steel bars throughout. Recent square-headed door openings to western elevation, having rendered surrounds and recent timber doors. Camber-headed door opening to north-east elevation having dressed sandstone surround and voussoirs with timber battened door. Three-bay two-storey former gatehouse to front (south-west) elevation having integral carriage arch and recess to central bay. Recent hipped slate roof with limestone cornice to eaves, rendered chimneystacks and cast-iron rainwater goods. Rubble limestone walls. Square-headed window openings with limestone sills to front elevation, having replacement bi-partite timber sliding sash windows. Camber-headed carriage arch to central bay having dressed sandstone surrounds and voussoirs housing recent wrought-iron gate. Recent addition of steel sheet warehouse/workshop to north-west elevation of exterior.
Appraisal
Located on a prominent site, this building is a landmark building. The building's rubble stone facades, buttresses and suppressed ocular openings add character and interest to the streetscape. It was built by the Duke of Devonshire on the site of a earlier shambles to replace the North Market House and originally contained stalls and units which were leased to traders.
