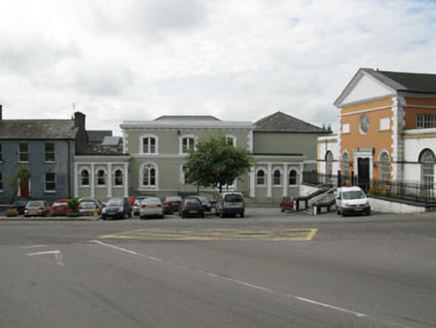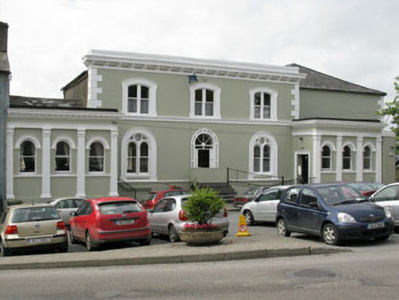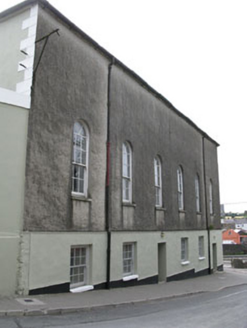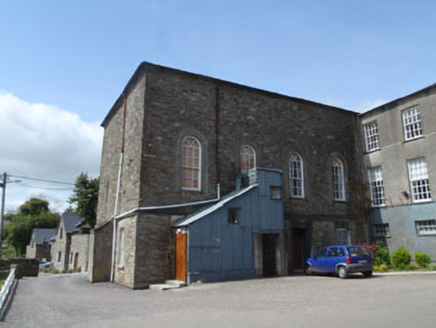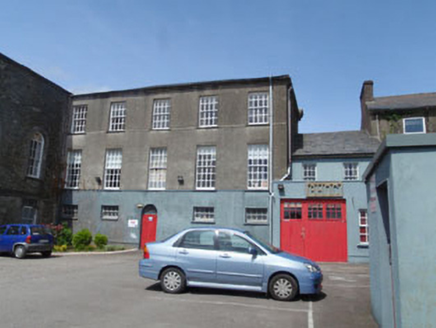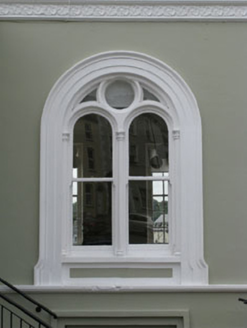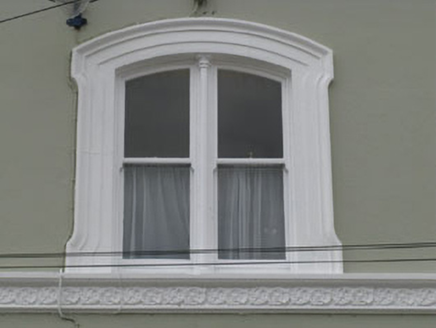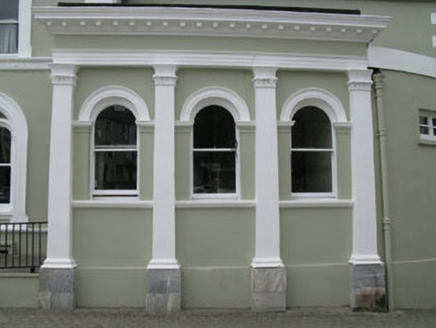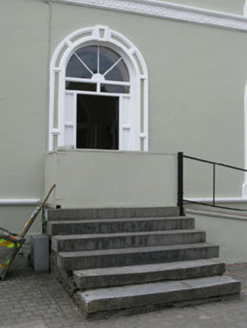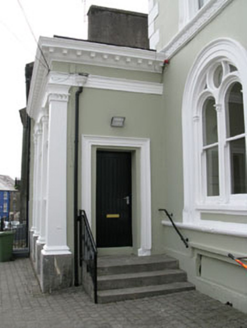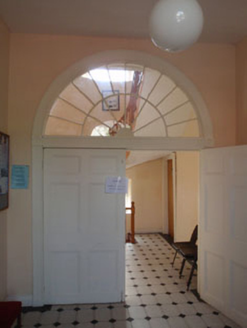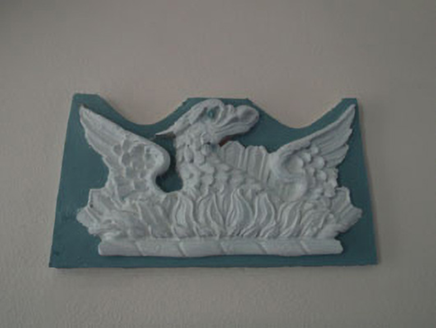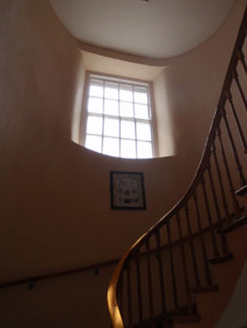Survey Data
Reg No
20844201
Rating
Regional
Categories of Special Interest
Architectural, Artistic, Historical, Social
Original Use
Town/county hall
In Use As
Town/county hall
Date
1860 - 1865
Coordinates
149048, 55132
Date Recorded
05/05/2009
Date Updated
--/--/--
Description
Attached three-bay two-storey over basement town hall with pair of flanking projecting three-bay single-storey over basement flanking wings, built 1862, with five-bay three-storey elevation to rear (south). Two-bay two-storey block to side (east). Bow-fronted end-bay to western end of front elevation having six-bay two-storey return to rear (south) with corrugated-iron addition to side (east) and single-storey lean-to to rear (south). Hipped slate roof to main block having render parapet to front elevation with corbelled cornice and architrave concealing gutters. Flat bitumen roofs to breakfronts having rendered parapets with dentilated cornice. Hipped slate roof to rear return having timber clad eaves course and cast-iron rainwater goods. Rendered walls with quoins to front elevation of main block having moulded rendered sill bands, leaf and vine decoration to first floor band. Rendered pilasters on ashlar limestone plinth to projecting bays having foliated capitals surmounted by rendered architrave and frieze. Rendered and roughcast rendered walls to side and rear elevations, with sections of rubble stone to rear and side (east) elevations of return. Round-headed window openings with render sills to ground floor of front elevation and breakfront bays. Moulded render archivolts and surrounds having pilaster decorations and one-over-one pane timber sliding sash windows to projecting bay openings. Bipartite timber-framed windows to main block, having oculus and tracery over one-over-one pane timber sliding sash windows, colonette detailing to mullions and frame margins. Camber-headed window openings to front elevation of main block at first floor level having moulded render surrounds with lozenge detailing and bipartite timber-framed windows having one-over-one pane timber siding sash windows. Square-headed window openings with render sills to bow-ended bay having bipartite timber casement windows. Square-headed window openings with stone sills to side (west) elevation of side return at ground floor, having replacement six-over-six pane timber sliding sash windows. Round-headed window openings with stone sills to first floor of side (east, west) elevations having replacement six-over-six pane timber sliding sash windows with fanlights to upper sashes. Square-headed window openings with stone sills to rear elevation at ground floor having replacement two-over-two pane timber sliding sash windows. Diminishing square-headed window openings with stone sills to rear elevation of main block, having four-over-four pane timber sliding sash windows to ground floor, twelve-over-twelve pane timber sliding sash windows to first floor and eight-over-eight pane timber sliding sash windows to second floor. Square-headed window openings to two-storey side block having six-over-six pane timber sliding sash windows. Square-headed window openings to corrugated-iron addition having fixed timber-framed single-pane Perspex windows. Round-headed door opening to front elevation having panelled render surround and archivolt, replacement timber panelled door and side panels surmounted by spoked fanlight. Dressed limestone stepped approach to front having recent concrete ramp to side. Opposing square-headed door openings to side (east, west) elevations of projecting bays having moulded render surrounds and replacement single and double-leaf timber battened doors. Square-headed door openings to rear having replacement timber battened doors. Square-headed door opening to rear elevation of two-storey block having double-leaf glazed timber doors.
Appraisal
Officially opened by the Duke of Devonshire on 9th October 1863, Bandon Town Hall is an excellent example of public architecture in the latter part of the nineteenth century. Its Italianate style reflects contemporary architectural fashions. It retains much of its historic fabric and features intact, both externally and internally. Occupying a dominant position in the streetscape, it has played a significant role in the local social fabric for many years and its excellently maintained condition is a testament to the civic pride of the people which it serves.
