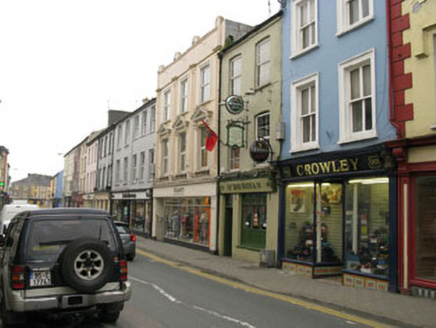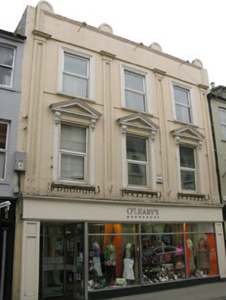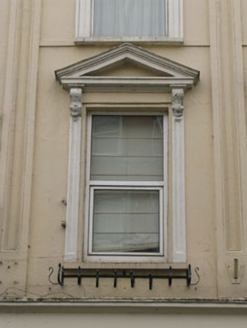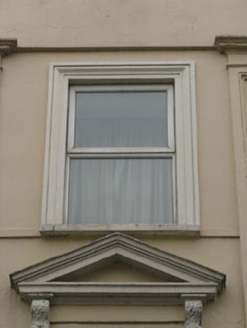Survey Data
Reg No
20844115
Rating
Regional
Categories of Special Interest
Architectural, Artistic
Original Use
House
In Use As
Shop/retail outlet
Date
1840 - 1880
Coordinates
149189, 54932
Date Recorded
13/05/2009
Date Updated
--/--/--
Description
Terraced three-bay three-storey former house, built c.1860, having recent shopfront to front (north) elevation. Pitched roof with panelled rendered parapet and concealed rainwater goods. Rendered walls having rendered sill band to second floor and double-height channelled rendered panelled pilasters to first and second floors. Diminishing square-headed window openings with render sills and uPVC casement windows, having moulded render surrounds. Scroll consoles supporting render pediments over first floor window openings. Replacement timber shopfront having square-headed window openings with metal framed display windows. Square-headed door openings having replacement glazed metal doors.
Appraisal
Occupying a prominent position within South Main Street, this building is a fine example of the diversity of architecture in the town. Its Italianate façade, with its pilasters and pediments, adds interest to the streetscape. The parapet would appear to be a later twentieth century addition, or at least its Art Deco detailing dates to that time.







