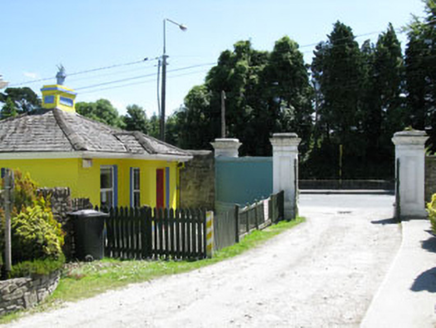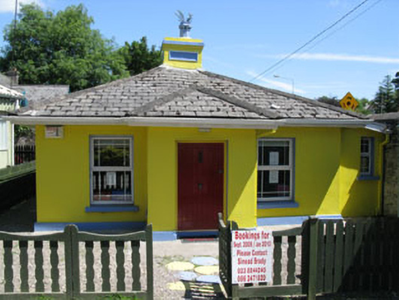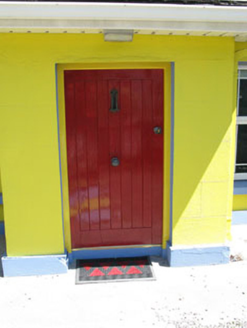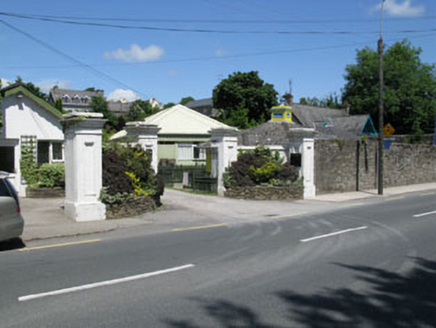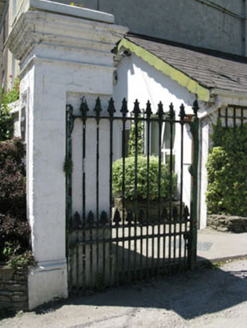Survey Data
Reg No
20844095
Rating
Regional
Categories of Special Interest
Architectural, Artistic
Original Use
Gate lodge
In Use As
Crèche/pre-school
Date
1850 - 1890
Coordinates
148772, 54453
Date Recorded
23/06/2009
Date Updated
--/--/--
Description
Detached three-bay single-storey former gate lodge, built c.1870, having porch to front (south-west), lean-to addition to side (south-east) and recent two-bay single-storey extension to rear (north-east). Now in use as pre-school. Hipped artificial slate roofs, rendered chimneystack with panel detail, uPVC clad over hanging eaves and uPVC rainwater goods. Artificial slate roof to lean-to. Lined-and-ruled rendered walls with rendered plinth to front and side (north-west) elevations. Rendered walls to rear extension. Square-headed window openings with render sills and replacement uPVC casement windows throughout. Raised render surrounds to extension openings. Square-headed door openings to front elevation, having timber battened door with decorative cast-iron fittings. Square-headed door opening to extension having uPVC door. Splayed entrance to south comprising rendered walls with plinth and cornice surmounted by rendered coping. Panelled rendered square-profile piers with frieze, cornice and capping supporting decorative double-leaf cast-iron gates. Located within grounds of Millbrook Hospital.
Appraisal
A fine entrance and gate lodge, unusually built in an urban context in the latter part of the nineteenth century. Though some historic features have been replaced, the building retains much of its character and charm. The sweeping entrance, with its large piers and gates makes an impressive roadside addition.
