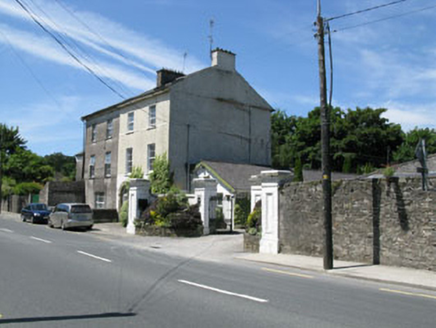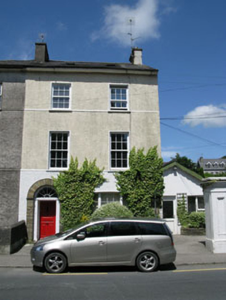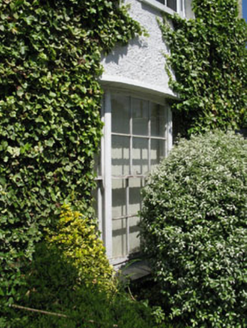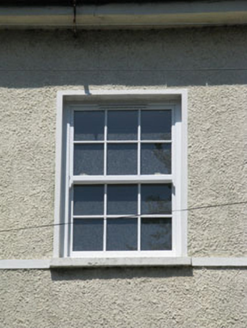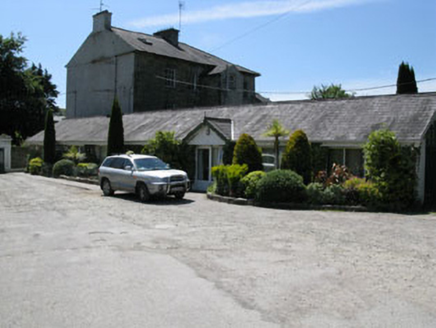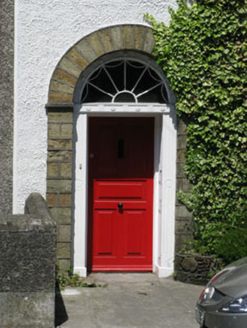Survey Data
Reg No
20844094
Rating
Regional
Categories of Special Interest
Architectural, Artistic, Historical, Social
Original Use
House
Historical Use
Nurses' home
In Use As
House
Date
1800 - 1840
Coordinates
148750, 54444
Date Recorded
23/06/2009
Date Updated
--/--/--
Description
Semi-detached two-bay three-storey house, built c.1820, having seven-bay single-storey extension to side (north-east), built c.1930. Now also in use as medical centre. Pitched slate roof with rendered chimneystacks, eaves course, cast-iron rainwater goods and rooflights. Pitched slate roofs with carved timber bargeboards and uPVC rainwater goods to extension. Roughcast-rendered walls to front (south-east) and side (north-east) elevations with render sill bands to first and second floors front elevation. Exposed rubble stone walls with dressed stone quoins to rear (north-west) elevation. Rendered walls to extension. Camber-headed window opening with render sill to ground floor front elevation, having raised render surround, timber-framed tripartite window with six-over-six pane timber sliding sash window flanked by two-over-two pane timber sliding sash sidelights. Diminishing square-headed window openings with tooled limestone sills to front elevation, having replacement six-over-six pane timber sliding sash windows. Square-headed window openings to rear elevation with tooled limestone sills, having dressed stone voussoirs and three-over-six pane timber sliding sash windows. Square-headed window openings with render sills and uPVC casement windows to extension. Round-headed door opening to front elevation having exposed stone voussoirs and pilasters, timber doorcase comprising fluted pilasters, timber panelled reveals, carved timber architrave and timber panelled door surmounted by decorative spoked fanlight with carved timber archivolt. Square-headed door openings with uPVC door to side (north-east) elevation. Square-headed door openings with uPVC doors to front and side (north-east) elevations of extension.
Appraisal
Built as a pair with the adjoining house, these houses would appear to be the first two of a terrace which was never completed. Historically, this building was a nurses' home for the nearby Millbrook Hospital. Currently forming part of the Millbrook Medical Centre, the practise is one of the longest established medical practises in Ireland been founded in 1920 by Dr. Welply, whose family ran the practise for three more generations. One of the Welply doctors was used by the IRA during the War of Independence, who would arrive at night, blindfold the doctor and take him away to treat the wounded. The building's character is maintained through the retention of features such as sash windows, limestone sills and the fine doorcase.
