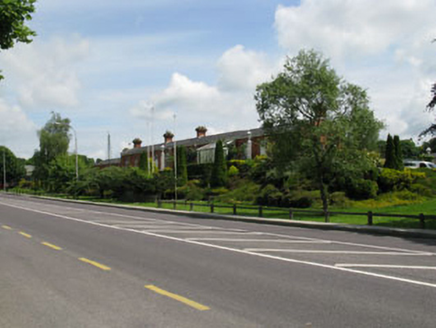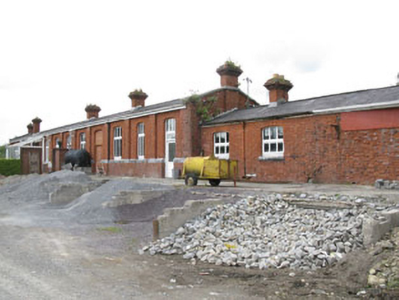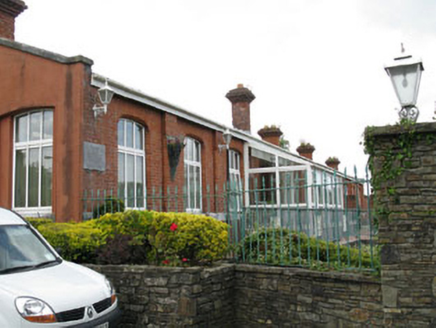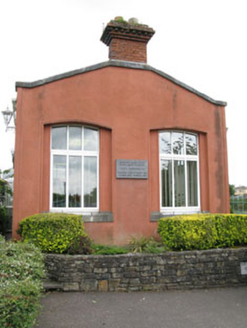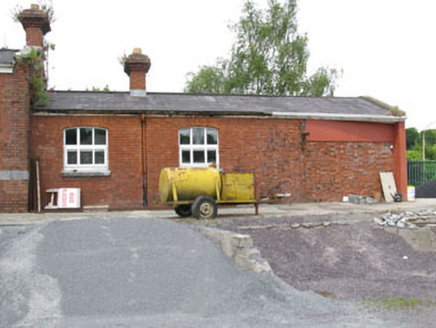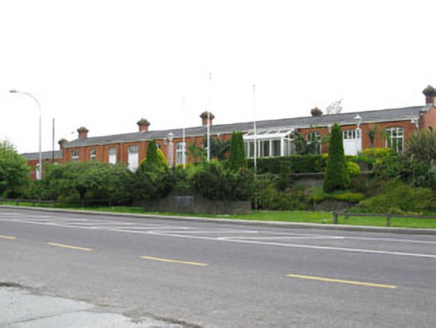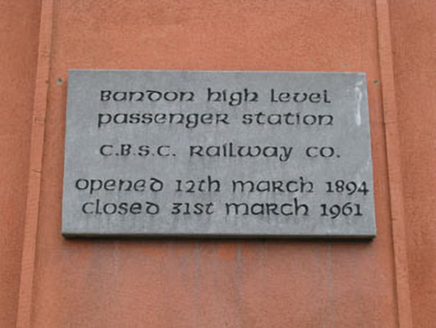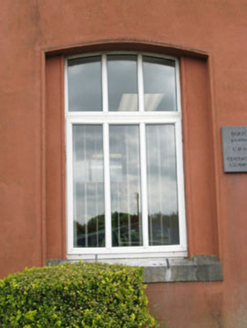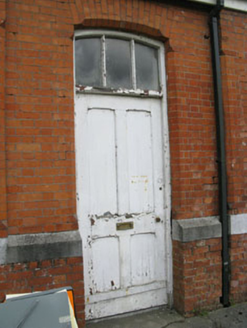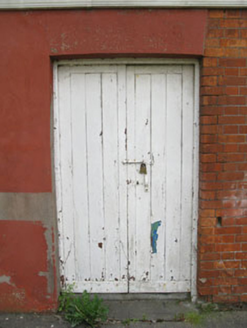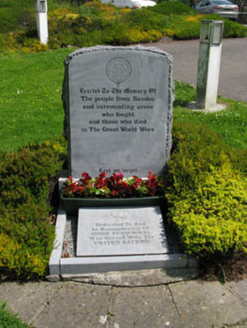Survey Data
Reg No
20844070
Rating
Regional
Categories of Special Interest
Architectural
Previous Name
Bandon Railway Station
Original Use
Railway station
In Use As
Office
Date
1890 - 1895
Coordinates
149726, 55062
Date Recorded
08/06/2009
Date Updated
--/--/--
Description
Detached twelve-bay single-storey former railway station, dated 1894, having two-bay single-storey former waiting room to side (east) and recent uPVC porches to front (south) and rear (north) elevations. Now in use as offices. Pitched slate roofs with tooled limestone gable copings, red-brick chimneystacks and uPVC rainwater goods with cast-iron down pipes. Rendered gable copings to side (east) elevation of waiting room. Red brick Flemish bond walls with tooled limestone chamfered sill course and red-brick pilasters with chamfered corners to front and rear elevations. Camber-headed recesses to side (west) elevation. Rendered wall to side (east) elevation. Tooled limestone plaques to front and side (west) elevations. Camber-headed window openings with tooled limestone sills throughout, having chamfered red-brick voussoirs, reveals and replacement uPVC casement windows. Camber-headed door openings throughout with red-brick voussoirs and tooled limestone steps. Single and double-leaf timber panelled doors with overlights to rear elevation. Double-leaf timber battened doors surmounted by blocked overlight and uPVC doors with overlights and sidelight to front elevation. Timber battened door to rear (north) elevation of waiting room. Square-headed door openings with tooled limestone steps to rear and side (east) elevations of waiting room, having double-leaf timber battened doors and single-leaf timber battened doors to side (east) elevation of waiting room. Platforms to front and rear, having Flemish bond red-brick walls with over-sailing eaves below replacement render coping to front elevation, rendered wall to rear elevation with red brick and concrete slab paving. Recent concrete bridged approach with render coping, wrought-iron railing and red-brick paving to south of station house over recent ponds. Rubble stone enclosing walls with square-profile piers and double-leaf wrought-iron gates. Bandon War Memorial Stone located to west of station.
Appraisal
Typical of many train stations, red brick forms the main fabric of the building and distinguishes it from its surroundings. The uncomplicated layout is articulated by the pilasters, limestone sill course and moulded and chamfered bricks which emphasise the openings. This station replaced an earlier station that was built during the first phase of the railway in 1848, and is a reminder of the extent of the rail network in the past. The Bandon War Memorial commemorates those from Bandon and the surrounding areas who fought and died in the World Wars.
