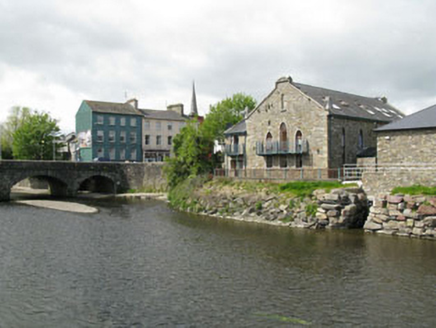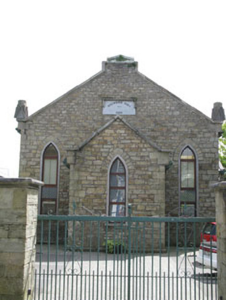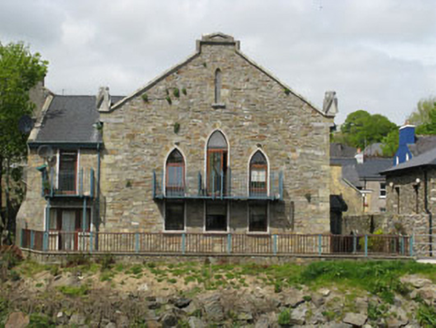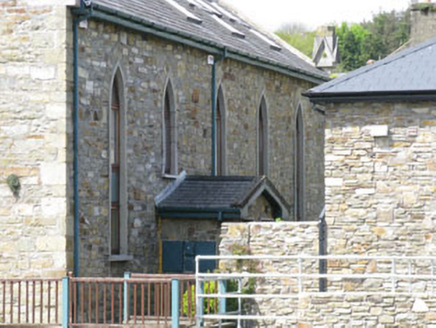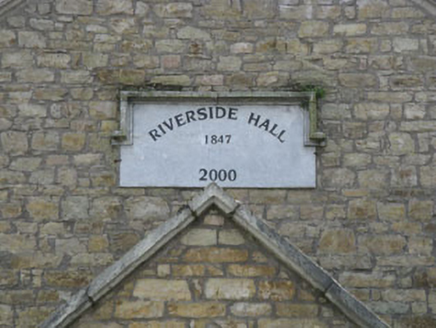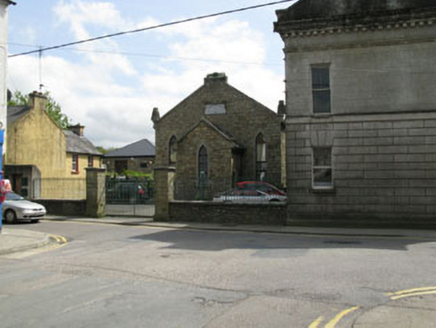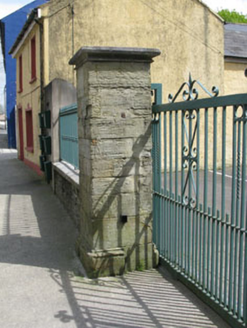Survey Data
Reg No
20844061
Rating
Regional
Categories of Special Interest
Architectural, Historical, Social
Previous Name
Bandon Presbyterian Church
Original Use
Church/chapel
Historical Use
Hall
In Use As
Apartment/flat (converted)
Date
1845 - 1850
Coordinates
149300, 55114
Date Recorded
05/05/2009
Date Updated
--/--/--
Description
Freestanding gable-fronted double-height Presbyterian church, dated 1847. Later in use as Church of Christian Brethren, now in use as apartments. Five-bay nave with single-storey porches to front (north) and side (east) with two-bay two-storey addition to side (west). Pitched slate roofs with tooled stone gable copings and pinnacles to nave. Recent rooflights and uPVC rainwater goods. Render gable copings to north and east elevations of porches and gable of additional block. Roughly dressed rubble sandstone walls with tooled limestone plaque to front (north) elevation with hood moulding. Pointed arch window openings with render sills and raised render surrounds, to front and side (east, west) elevations of nave, having roughly dressed sandstone voussoirs, and replacement timber casement windows. Group of three pointed arch windows with render sills to rear elevation having raised render surrounds and replacement timber casement windows. Central opening now accommodating replacement glazed timber door opening onto recent metal balcony. Pointed arch louvre opening to gable of rear elevation, having roughly dressed stone block voussoirs, surrounds, tooled stone sills and timber slats. Square-headed window openings with render sills to front (north) elevation of additional block, having raised render surrounds and timber casement windows. Square-headed door openings, having roughly dressed stone block voussoirs and surrounds to side (west) elevation of front porch with timber battened door. Raised render surrounds and timber battened door to side (east) elevation of side porch. Glazed timber door flanked by sidelights to ground floor of side (south) elevation of additional block. Roughly dressed rubble stone enclosing walls having tooled copings and piers to front, with recent railings and gate.
Appraisal
Although some historic fabric has been replaced, resulting in the loss of some character, the form and massing of this church survive intact with slender lancet openings and abbreviated pinnacles all in the neo-medieval style. The church was built by the Presbyterians and, occupying the site of an earlier Scots church, it doubled as a place of worship and as a school named Watergate National School. It was subsequently adopted by the Christian Brethren congregation. It makes a picturesque impression in Watergate Street and overlooking the Bandon River.
