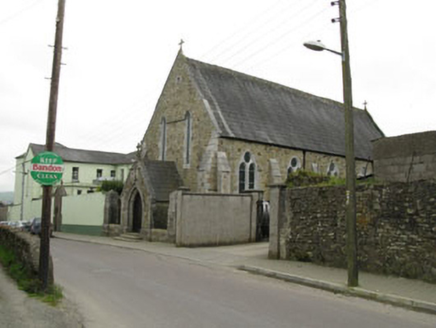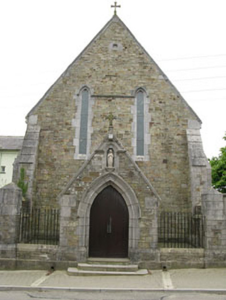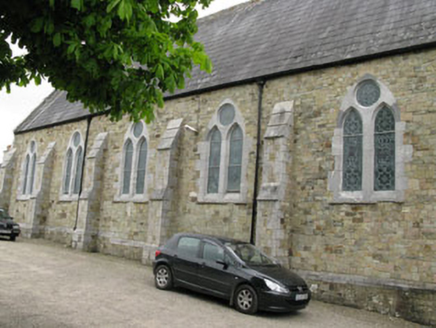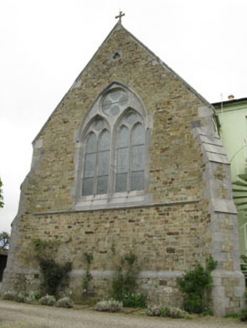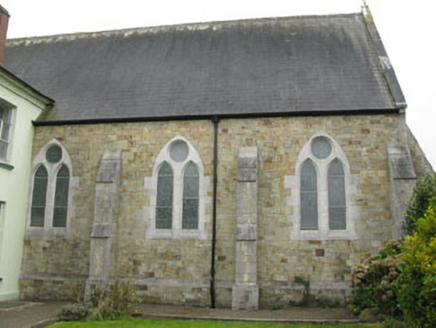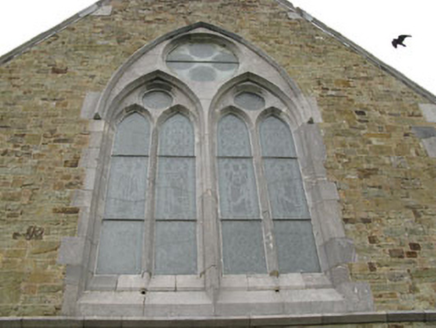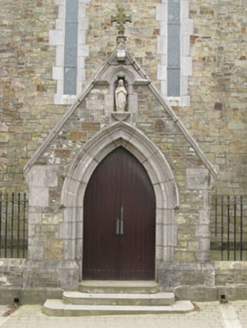Survey Data
Reg No
20844001
Rating
Regional
Categories of Special Interest
Architectural, Artistic, Historical, Social, Technical
Original Use
Church/chapel
In Use As
Church/chapel
Date
1840 - 1880
Coordinates
148582, 55448
Date Recorded
22/04/2009
Date Updated
--/--/--
Description
Attached gable-fronted double-height barn style Roman Catholic chapel, built c.1860, having gable-fronted porch to front (north) and five-bay nave elevations. Pitched slate roofs with tooled limestone gable copings on supporting corbels, having rendered cross finials to gables and cast-iron rainwater goods. Snecked dressed rubble sandstone walls with plinth having chamfered tooled limestone capping. Corner-sited buttresses with tooled limestone capping and quoins to front (east) and side (west) elevations. Blind oculus opening to gable of front elevation within tooled limestone surround. Blind trefoil oculus opening within tooled limestone surround to gable of rear (south) elevation. Shouldered square-headed statuary recess to gable of porch, having tooled limestone hood moulding, keystone and statuary plinth accommodating sandstone statue of Blessed Virgin Mary. Trefoil arch-headed recess with tooled limestone surrounds to corner buttress of side (west) elevation, having tooled limestone plinth. Pointed arch window openings with tooled limestone sills to side elevations, having block-and-start limestone surrounds, paired lancet windows surmounted by oculus within tooled limestone plate tracery having lead-lined stained glass windows. Pair of Lancet window openings with tooled limestone sills to front elevation, having limestone voussoirs, block-and-start surrounds with shared hood moulding and lead-lined stained glass windows. Lancet window openings with tooled limestone sills, voussoirs and surrounds to side elevations of porch having quarry-glazed windows. Pointed arch window opening with chamfered limestone sill to rear (south) elevation. Bi-partite tooled limestone plate tracery, having paired lancet window openings surmounted by four-light rose window, having limestone mullions and hood moulding. Surmounted by relieving arch with sandstone voussoirs. Pointed arch door opening to front elevation of porch within diminishing tooled limestone surround surmounted by hood moulding. Replacement double-leaf timber battened doors having render and tooled limestone stepped approach. Plinth-height dressed sandstone enclosing walls with tooled limestone coping stones, square-profile tooled limestone piers with chamfered corners and wrought-iron railing to front. Situated facing onto Convent Hill street.
Appraisal
A finely executed Gothic Revival chapel occupying a prominent position overlooking the town, and associated with the earlier Presentation Convent attached to the east elevation. Fine craftsmanship is demonstrated throughout the structure, and particularly in the tooled limestone coping, corbels and doorcase. The tooled limestone creates interesting colour and textural contrast against the sandstone walls.
