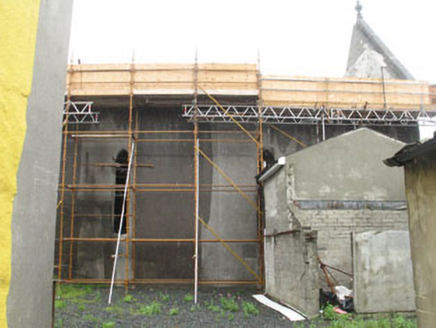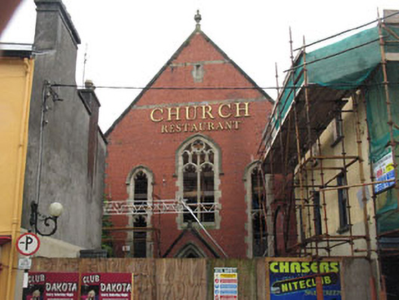Survey Data
Reg No
20841108
Rating
Regional
Categories of Special Interest
Architectural, Artistic, Historical, Social
Previous Name
Skibbereen Wesleyan Methodist Chapel
Original Use
Church/chapel
In Use As
Restaurant
Date
1830 - 1835
Coordinates
112043, 33628
Date Recorded
26/06/2008
Date Updated
--/--/--
Description
Façade and south-east wall of freestanding gable-fronted former Wesleyan chapel, built 1833, with three-bay nave elevation and gable-fronted porch. Closed, 2002, and now undergoing refurbishment following fire (2006). Cut limestone coping and carved limestone finial to gable and porch gable. Red brick gable wall with cut limestone string courses and blind square-headed opening with limestone block-and-start surround to gable front. Smooth rendered wall to nave elevation. Pointed arch openings flanking pointed segmental arch opening, with cut limestone block-and-start surrounds, carved limestone hood mouldings and carved limestone reticulated tracery throughout. Pointed segmental arch opening comprising multifoil oculus above four trefoil-headed lancet openings, above paired multifoil pointed arch openings. Pointed arch opening to porch having carved limestone rolled moulded surround.
Appraisal
In spite of recent damage, this building retains some remarkable well-crafted decorative features. Expertly carved Gothic window surrounds enliven the façade, while the use of red brick presents a striking elevation and contributes positively to Skibbereen's streetscape. It is an interesting reminder of the religious diversity of the area in the nineteenth century.



