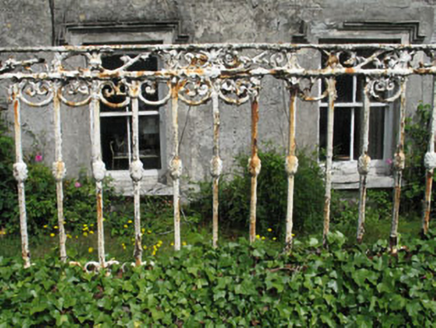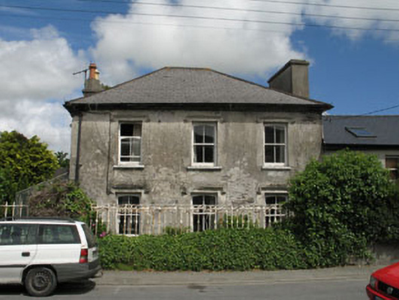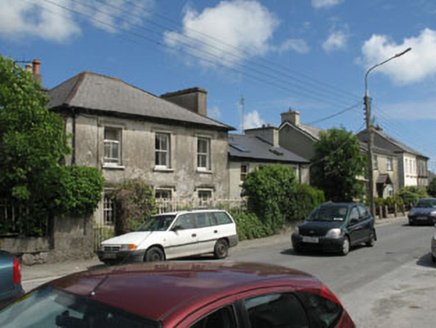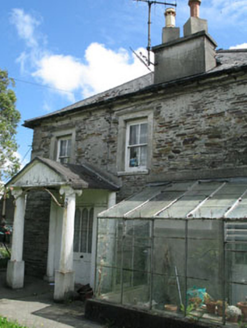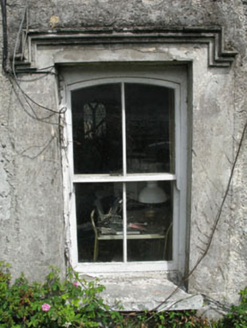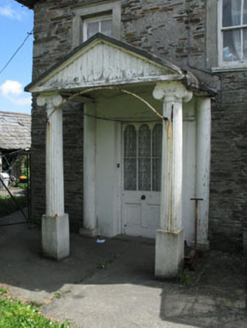Survey Data
Reg No
20841095
Rating
Regional
Categories of Special Interest
Architectural, Artistic
Original Use
House
In Use As
House
Date
1910 - 1930
Coordinates
112196, 33351
Date Recorded
25/06/2008
Date Updated
--/--/--
Description
Attached three-bay two-storey house, built c.1920, with pedimented portico and recent lean-to glazed sunroom to north elevation. Hipped artificial slate roof with overhanging slated eaves, rendered chimneystacks and cast-iron rainwater goods. Pitched bitumen roof to portico. Roughcast rendered and exposed rubble stone walls (north). Square-headed openings with render hood mouldings, rendered sills and two-over-two timber sliding sash windows. Camber-headed two-over-two timber sliding sash windows to west elevation. Carved timber portico comprising two freestanding fluted ionic columns on square-profile rendered bases and two engaged columns supporting pediment with battened tympanum. Square-headed door opening with carved timber glazed door. Roughcast rendered boundary walls with cast-iron railings and wrought-iron pedestrian gate.
Appraisal
An attractive house retaining its early character and form. It exhibits many fine features including an elaborate and skilfully executed timber portico and decorative window mouldings. The unusual form of the timber sliding sash windows is noteworthy. These decorative elements enliven the elevations and contribute interest and character to the streetscape.
