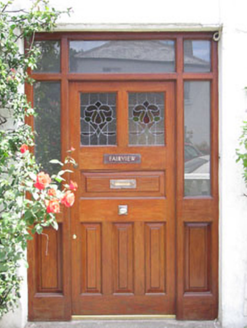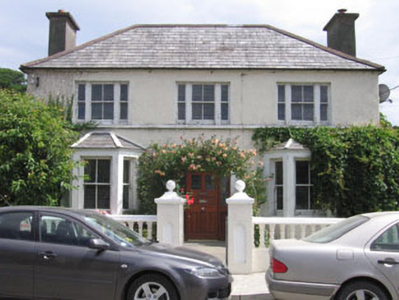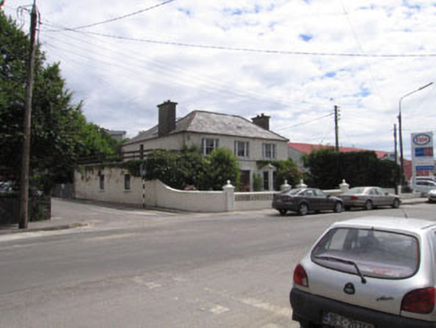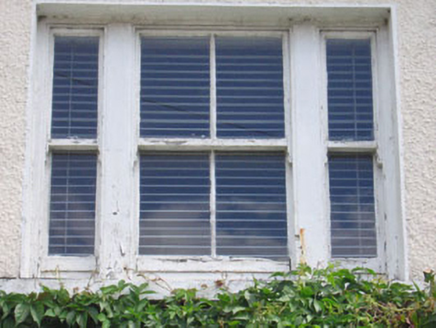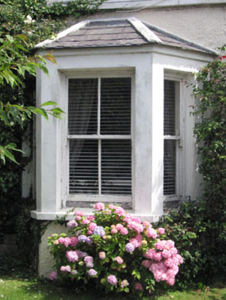Survey Data
Reg No
20841077
Rating
Regional
Categories of Special Interest
Architectural, Artistic
Original Use
House
In Use As
House
Date
1920 - 1940
Coordinates
112365, 33491
Date Recorded
27/06/2008
Date Updated
--/--/--
Description
Detached three-bay two-storey house, built c.1930, with canted bay windows to outer ground floor bays and three-bay two-storey extension to rear (north-east). Hipped slate roof with rendered chimneystacks and uPVC rainwater goods. Painted roughcast rendered walls. Hipped slate roofs to canted bays. Square-headed tripartite openings to first floor comprising two-over-two and flanking one-over-one timber sliding sash windows with rendered sills. Square-headed openings to canted bays with central two-over-two and flanking one-over-one timber sliding sash windows with rendered sills throughout. Square-headed door opening with timber panelled door, sidelights and overlight. Rendered boundary wall and gate piers.
Appraisal
A pleasing intact example of an early twentieth century house. The balanced façade is composed of symmetrically distributed features including canted bay windows to the ground floor and elegant oversized chimneystacks above. The retention of finely crafted tripartite timber sliding sash windows contributes to the balanced proportions and maintains the integrity of the façade.
