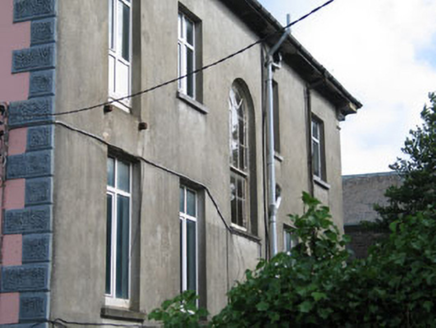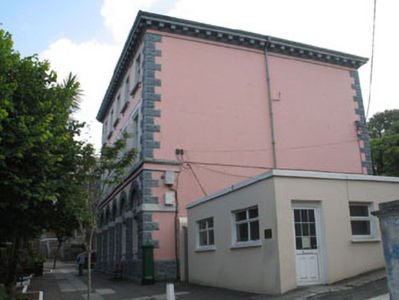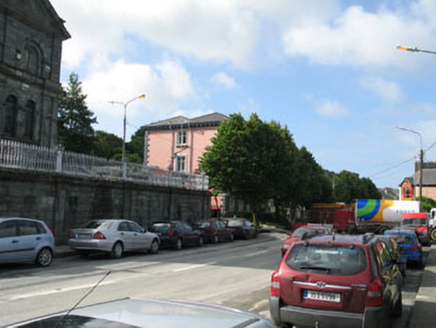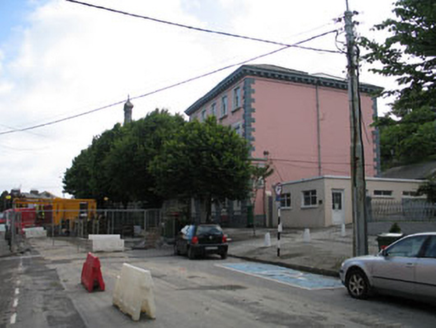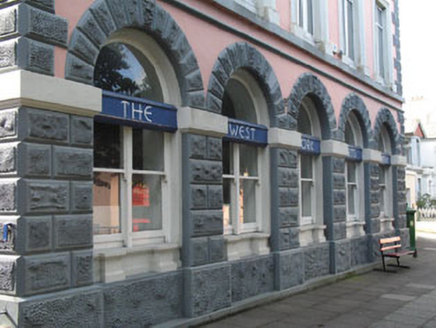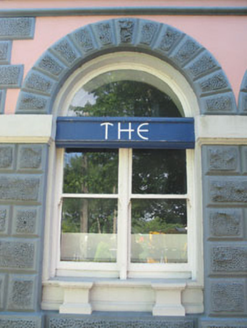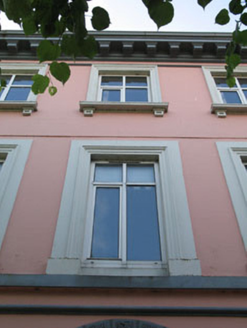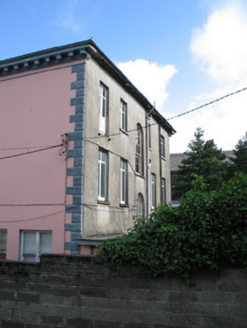Survey Data
Reg No
20841057
Rating
Regional
Categories of Special Interest
Architectural, Artistic
Previous Name
Provincial Bank of Ireland
Original Use
Bank/financial institution
In Use As
Building misc
Date
1860 - 1900
Coordinates
112365, 33929
Date Recorded
26/06/2008
Date Updated
--/--/--
Description
Detached five-bay three-storey former bank, built c.1880, later in use as school, now also in use as arts centre. Hipped double-pile slate roof with overhanging dentilated eaves and cast-iron rainwater goods. Painted smooth rendered walls with moulded render quoins, string courses and rendered sill course to first floor. Square-headed openings to first and second floors with moulded render surrounds, uPVC windows and rendered corbelled sills (first floor). Round-headed openings to north-west elevation having paired one-over-one timber sliding sash windows and single pane overlights with rusticated render surrounds and voussoirs. Round-headed opening to rear with margined six-over-six timber sliding sash window and overlight. Round-headed door opening (north-east) with timber panelled door, overlight and sidelights.
Appraisal
An imposing and prominently sited former bank retaining well-crafted decorative render detailing. The timber sliding sash windows set within the robust ground floor arcade adds interest to the façade at street level. The scale, massing and balanced proportions of this building contribute significantly to the Skibbereen streetscape.
