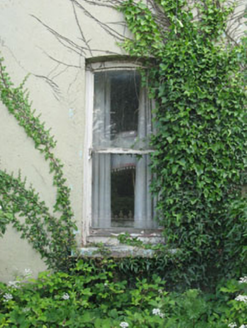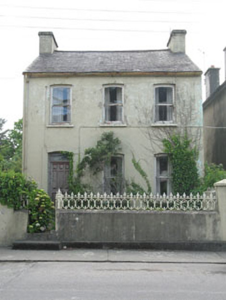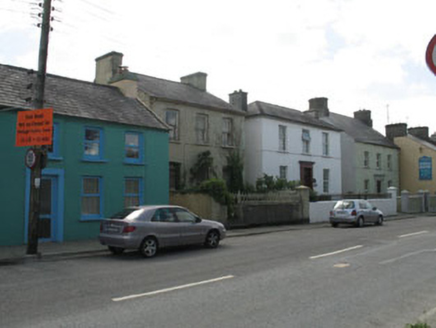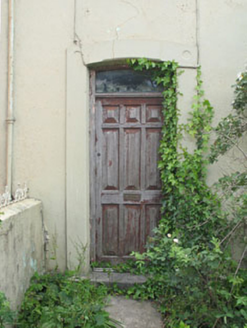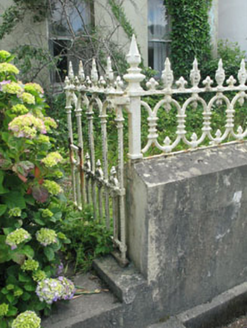Survey Data
Reg No
20841049
Rating
Regional
Categories of Special Interest
Architectural
Original Use
House
Date
1830 - 1850
Coordinates
112593, 34325
Date Recorded
25/06/2008
Date Updated
--/--/--
Description
Detached three-bay two-storey house, built c.1840. Recent flat-roof extension to rear (south-east). Now vacant. Pitched slate roof with rendered chimneystacks and cast-iron rainwater goods. Painted smooth rendered walls. Camber-headed openings (north-west) with one-over-one timber sliding sash windows and concrete sills. Square-headed openings (north-east) with timber fixed pane windows and concrete sills. Camber-headed door opening with timber panelled door, overlight and raised render surround. Enclosed garden to front (north-west) with concrete rendered walls and cast-iron railings and single-leaf gate with spear motif.
Appraisal
The simple coherent façade of this building is greatly enlivened by the survival of skilfully crafted and pleasing camber-headed openings with timber sliding sash windows. The retention of decorative cast-iron railings and gates adds further character to the elevation. Its scale and composition contribute to the streetscape of Skibbereen.
