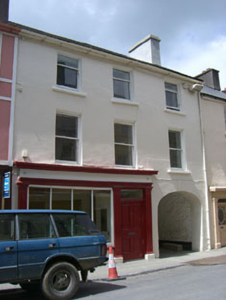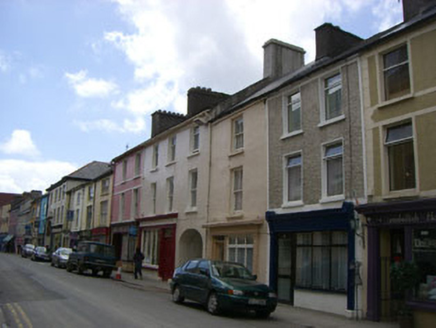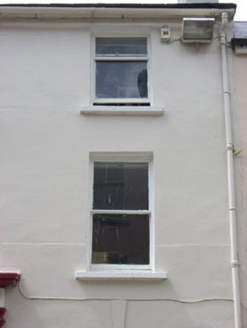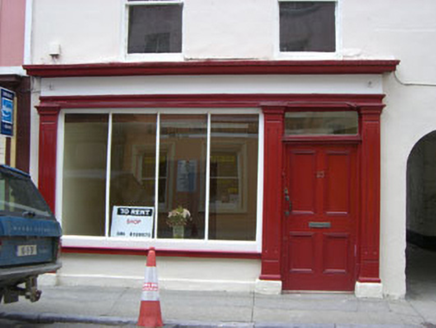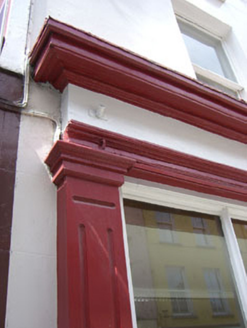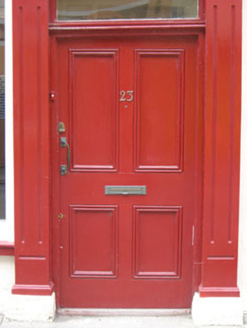Survey Data
Reg No
20841037
Rating
Regional
Categories of Special Interest
Architectural, Artistic
Original Use
House
In Use As
House
Date
1820 - 1860
Coordinates
112257, 33748
Date Recorded
25/06/2008
Date Updated
--/--/--
Description
Attached three-bay three-storey house, built c.1840, with integral carriage arch and shopfront to ground floor. Various two-storey extensions to rear (north-west). Pitched slate roof with rendered chimneystack and cast-iron rainwater goods. Rubble stone walls to rear. Painted lined-and-ruled rendered walls. Square-headed openings with diminishing one-over-one timber sliding sash windows and painted stone sills. Timber shopfront comprising recent pilasters with capitals supporting architrave, fascia board and cornice. Square-headed timber fixed pane display window and square-headed door opening with timber panelled door and overlight. Three-centred arched carriage arch to north end bay.
Appraisal
A pleasing house retaining its early character and form. The survival of timber sliding sash windows contributes positively to the coherence of the façade, while the shopfront demonstrates fine design and craftsmanship. The retention of the carriage arch is significant as with modernisation these are becoming increasingly rare in the Irish townscape. Its scale and composition contribute greatly to the streetscape.

