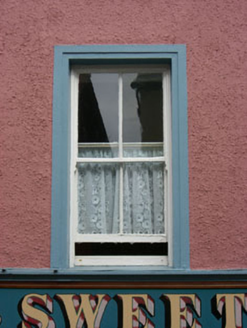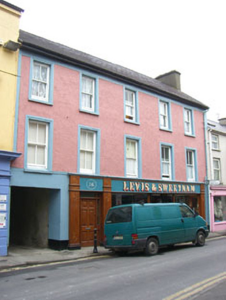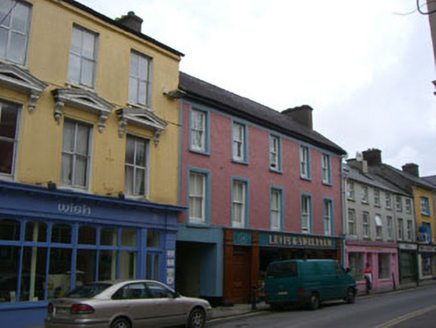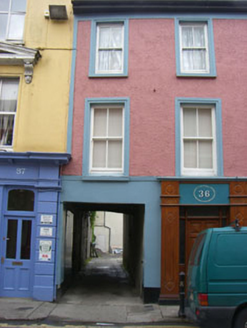Survey Data
Reg No
20841035
Rating
Regional
Categories of Special Interest
Architectural
Original Use
House
In Use As
House
Date
1800 - 1840
Coordinates
112228, 33683
Date Recorded
25/06/2008
Date Updated
--/--/--
Description
Attached five-bay three-storey house, built c.1820, with integral carriage arch and recent shopfront to ground floor. Pitched artificial slate roof with rendered chimneystack and cast-iron rainwater goods. Painted roughcast rendered walls with smooth rendered eaves course and quoin bands. Square-headed openings with diminishing two-over-two timber sliding sash windows having moulded render surrounds and rendered sills. Timber shopfront with pilasters supporting fascia board and having square-headed timber fixed pane display windows canted to central square-headed door opening with double-leaf timber glazed doors. Square-headed door opening to south end of shopfront giving access to upper floors and having timber panelled doors with timber framed overlight and sidelights. Square-headed carriage arch to south end bay.
Appraisal
A pleasingly proportioned façade dating from the early nineteenth century and retaining its early character and form. The finely crafted diminishing sash windows contribute significantly to the coherence and balanced proportions of the façade. The retention of the carriage arch leading down towards the River Ilen, perhaps facilitating goods transport, is significant since the survival of such features is increasingly at risk due to modernisation. An imposing building whose scale and coherence adds interest to the streetscape.







