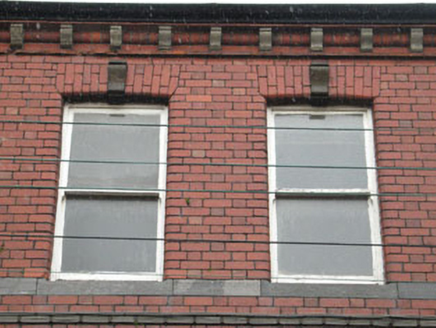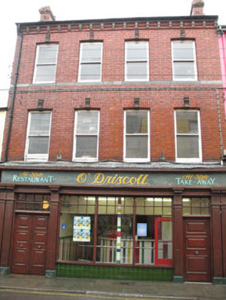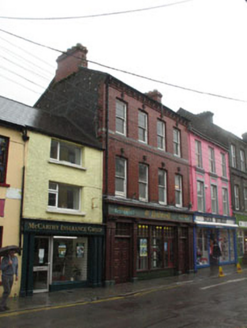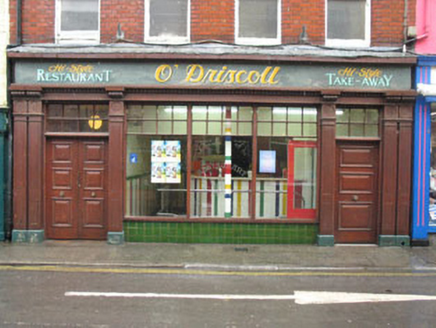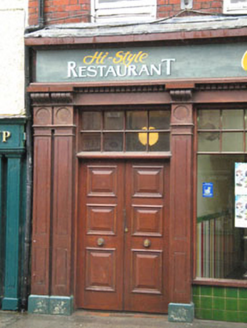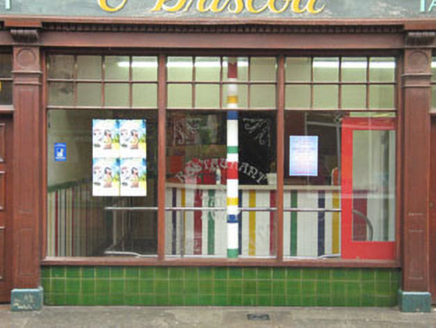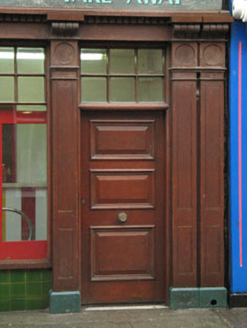Survey Data
Reg No
20841028
Rating
Regional
Categories of Special Interest
Architectural
Original Use
House
In Use As
Restaurant
Date
1900 - 1910
Coordinates
112147, 33667
Date Recorded
25/06/2008
Date Updated
--/--/--
Description
Terraced four-bay three-storey former house and commercial outlet, built 1905, now in use as restaurant. Pitched slate roof with red brick chimneystacks and moulded red brick eaves course incorporating yellow brick corbels. Cast-iron and uPVC rainwater goods. Flemish bond red brick walls and rendered walls. Tooled limestone sill course to first and second floors with date plaque to second floor. Camber-headed openings having one-over-one timber sliding sash windows, moulded red brick surrounds and moulded yellow clay keystones. Timber shopfront comprising carved square pilasters and capitals, cornice and dentilated architrave with painted fascia board. Square-headed openings having timber fixed pane display windows with timber sills and tiled stall risers. Square-headed door openings having single and double-leaf timber panelled doors with eight-pane (west) and six-pane (east) overlights.
Appraisal
A finely crafted building retaining its original character and form. The brick detailing, most notably in the eaves course arrangement and window surrounds, is particularly noteworthy. A carved plaque laid along the sill course associates the building with its original proprietor Diarmuid Ó Cruadhlaoich. The use of exposed skilfully crafted and arranged red brick for a façade is relatively unusual in the town and it adds variety to the building, while also greatly enlivening the streetscape.
