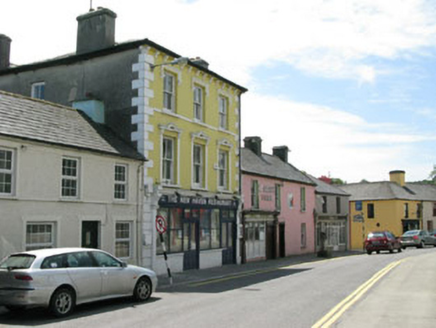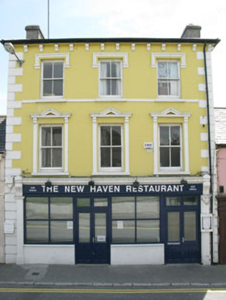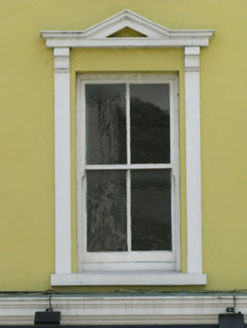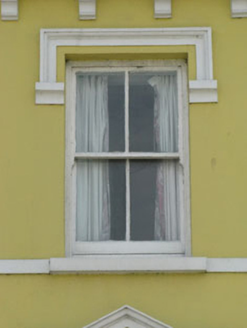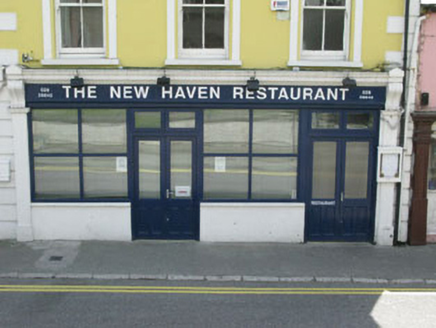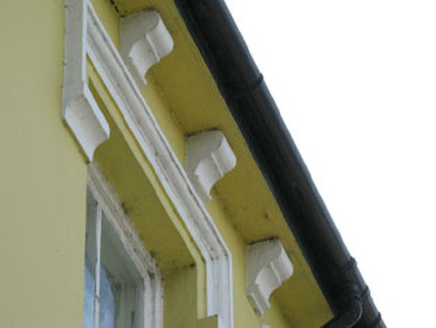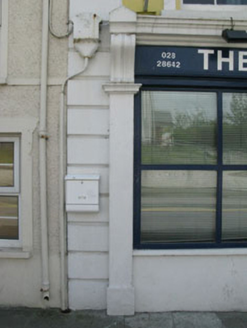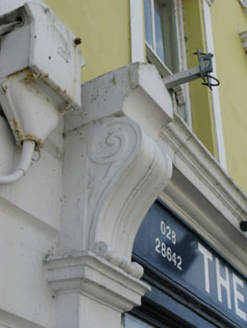Survey Data
Reg No
20840021
Rating
Regional
Categories of Special Interest
Architectural, Artistic
Original Use
House
Historical Use
Shop/retail outlet
In Use As
Restaurant
Date
1880 - 1920
Coordinates
92843, 31519
Date Recorded
26/05/2009
Date Updated
--/--/--
Description
Terraced three-bay three-storey house, built c.1900, formerly also in use as shop, now in use as restaurant. Hipped artificial slate roof with rendered end chimneystacks, overhanging eaves and uPVC rainwater goods. Painted rendered walls with corbels, platband and block-and-start rendered quoins. Square-headed openings to first floor with two-over-two timber sliding sash windows, concrete sills and raised rendered surrounds with corbels, friezes and pediments. Square-headed openings to second floor with two-over-two timber sliding sash windows with concrete sills and label mouldings with stops. Shopfront comprising render pilasters with consoles, architrave, fascia and cornice. Square-headed openings with timber fixed pane display windows and concrete sills. Square-headed door openings with double-leaf timber glazed doors and overlights.
Appraisal
An imposing building with the townscape which is considerably taller than its flanking buildings. A sense of grandeur is further created by the retention of many of its original decorative features, such as corbels, quoins and window surrounds. These serve to enliven the facade and give it an artistic appeal. Due to its size and appearance it acts as a focal point within the streetscape.
