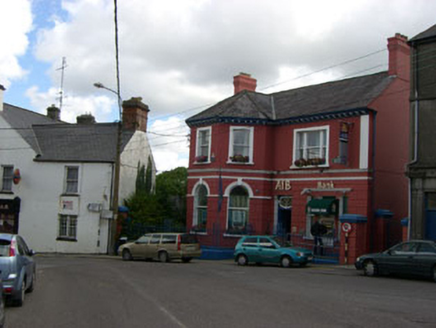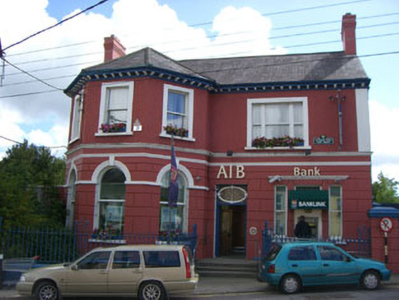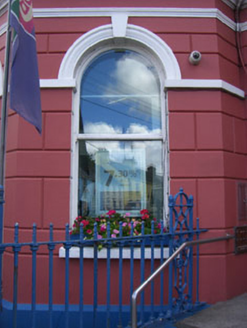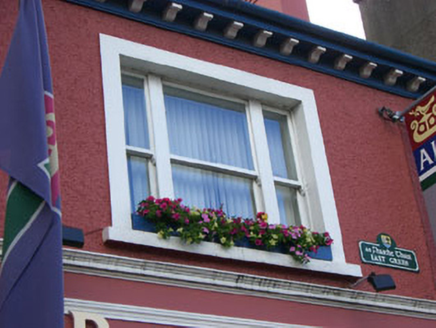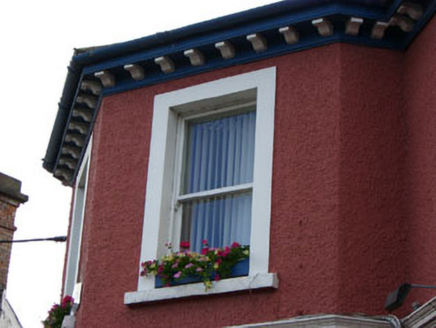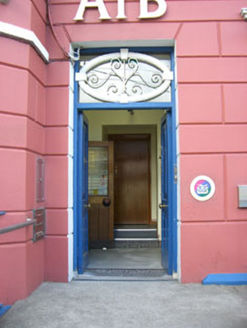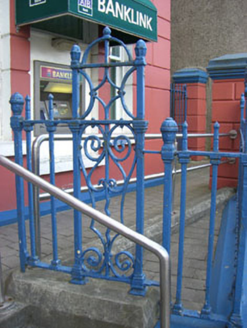Survey Data
Reg No
20838041
Rating
Regional
Categories of Special Interest
Architectural, Artistic
Previous Name
Munster and Leinster Bank
Original Use
Bank/financial institution
In Use As
Bank/financial institution
Date
1910 - 1930
Coordinates
123133, 52561
Date Recorded
01/07/2008
Date Updated
--/--/--
Description
Detached five-bay two-storey bank, built c.1920, having projecting canted end bay to north end of front (west) elevation. Pitched slate roof, hipped to canted end bay, having rendered chimneystacks, bracketed eaves course and uPVC rainwater goods. Roughcast rendered walls to first floor with render end pilaster. Lined-and-ruled rendered walls to ground floor with pair of moulded string courses between floors. Square-headed window openings with rendered surrounds, sills and one-over-one timber sliding sash windows to first floor, set in tripartite arrangement window to recessed bay. Round-headed window openings to ground floor canted bay with rendered sills, archivolts and continuous impost mouldings, having one-over-one timber sliding sash windows. Pair of square-headed openings with one-over-over timber sliding sash windows flanking former entrance to recessed bay. Square-headed opening having pair of timber double-leaf doors with overlight having decorative wrought iron screen to overlight. Rendered plinth wall and piers to front with wrought-iron railings and double-leaf gate.
Appraisal
A fine purpose-built bank and manager's house, demonstrating the imposing architectural design which was employed by banking institutions throughout the country in early twentieth century. It retains much of its original character and its historic fabric is almost intact. The wrought-iron railings and overlight screen add artistic interest to the facade, while the variety of window openings and render treatments are typical of contemporary architectural fashions.
