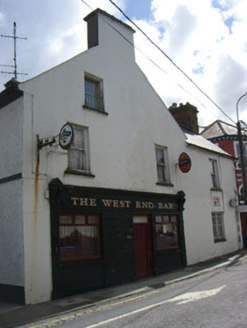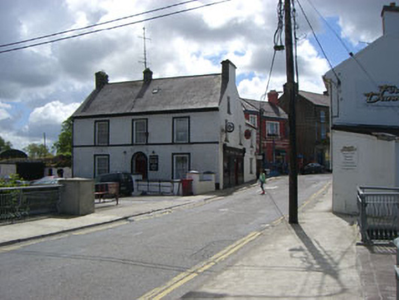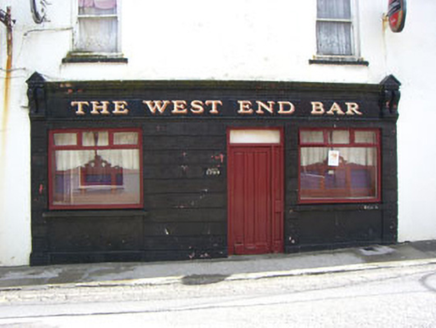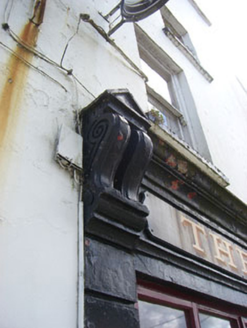Survey Data
Reg No
20838040
Rating
Regional
Categories of Special Interest
Architectural, Artistic
Original Use
Mill manager's house
In Use As
Public house
Date
1780 - 1800
Coordinates
123117, 52574
Date Recorded
27/06/2008
Date Updated
--/--/--
Description
Detached three-bay two-storey with dormer attic house, built c.1790, with pitched roofed two-storey wing to rear and render shopfront to south-west elevation. Now also in use as public house. Pitched slate roofs with rendered and red brick chimneystacks, cast-iron and uPVC rainwater goods. Painted roughcast rendered walls with render sill course to front (south-west) elevation, with painted rendered walls to other elevations. Square-headed window openings with concrete sills, render surrounds and one-over-one timber sliding sash windows. Round-headed recessed door opening with render surround, stone stepped approach and timber panelled door with single-pane fanlight. Channelled render shopfront to ground floor south-west elevation with render stall risers and timber scroll capped consoles flanking timber architrave, frieze and cornice. Square-headed window openings to shopfront with recent timber fittings.
Appraisal
Apparently established in 1789, this house retains character which is suggestive of a late eighteenth century date. The steeply pitched roof and gabled chimneystacks are typical features of that time. Set adjacent to a flour mill, now demolished, this may originally have been the miller's house. The front elevation was probably renovated to reflecting changing architectural fashions in the nineteenth century. The gable shopfront is a particularly charming feature, and allows the building to contribute positively to Bridge Street, though the main elevation is set perpendicular.







