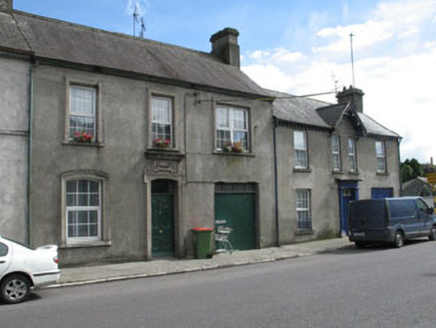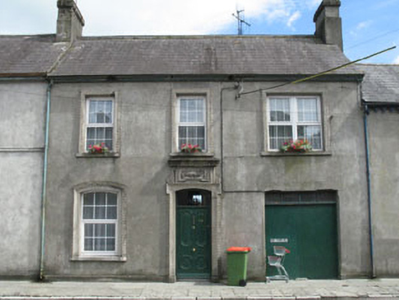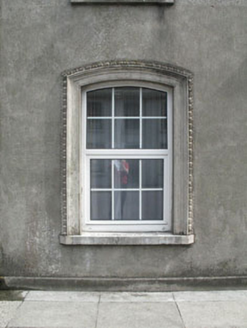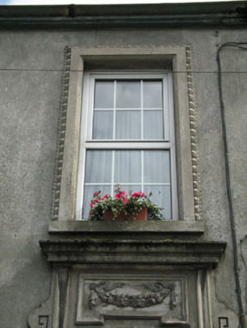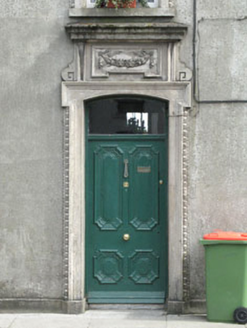Survey Data
Reg No
20838032
Rating
Regional
Categories of Special Interest
Architectural, Artistic
Original Use
House
In Use As
House
Date
1860 - 1900
Coordinates
123322, 52778
Date Recorded
27/06/2008
Date Updated
--/--/--
Description
Terraced three-bay two-storey house, built c.1880, with integral vehicular entrance. Recent double-pile extension to rear. Pitched slate roof with rendered chimneystacks and cast-iron rainwater goods. Smooth rendered walls. Square-headed openings to first floor and camber-headed opening to ground, having concrete sills with raised render surrounds having egg and dart mouldings and replacement uPVC windows. Camber-headed door opening with decorative render surround comprised of shouldered surround with elongated frieze having festoon plaque flanked by stylised scrolls, with heavy cornice above. Decorative timber panelled door and single-pane overlight. Replacement double-leaf timber doors to vehicular entrance. Rubble stone outbuilding to rear with replacement pitched artificial slate roof.
Appraisal
This house forms part of a terrace of fine late nineteenth century houses located in a prominent position on Main Street. The retention of features such as striking decorative mouldings enhances the buildings appearance, while elaborate door and render detail adds much to both the building and streetscape.
