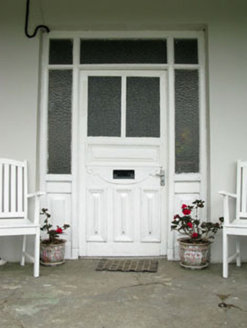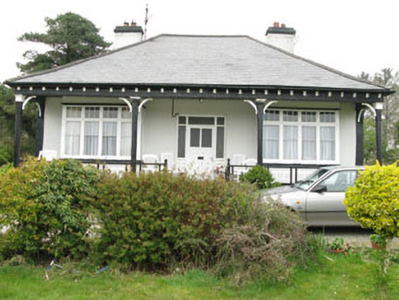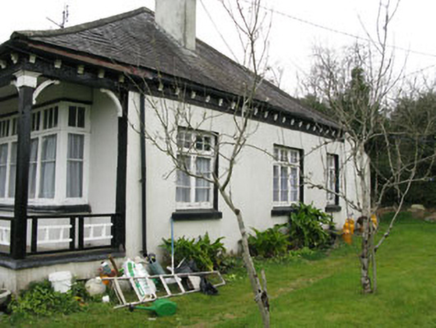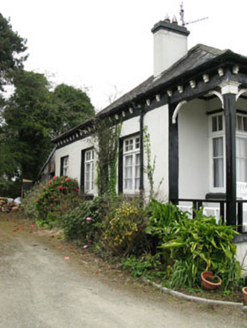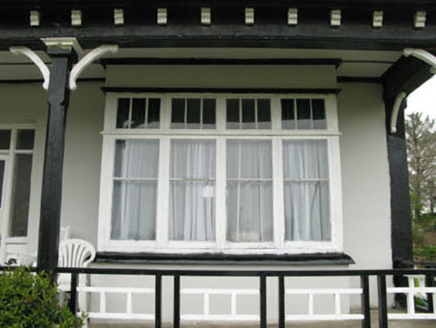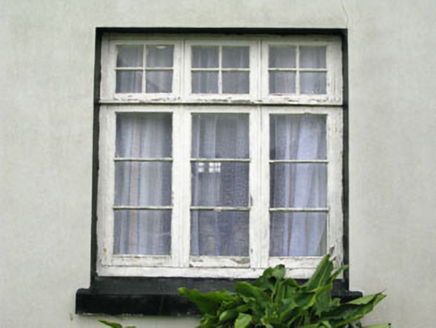Survey Data
Reg No
20837007
Rating
Regional
Categories of Special Interest
Architectural
Original Use
House
In Use As
House
Date
1930 - 1940
Coordinates
111831, 45552
Date Recorded
21/04/2008
Date Updated
--/--/--
Description
Detached three-bay single-storey house with verandah and bay windows flanking front door, built c.1935. Recent lean-to extension to rear (north). Hipped slate roof with rendered chimneystack, timber eaves course, corbels and cast-iron and uPVC rainwater goods. Painted rendered walls. Square-headed openings having timber casement windows and concrete sills. Square-headed door opening with timber glazed door, overlight and sidelights. Timber chamfered columns with cornice, frieze and brackets to verandah, enclosed by timber railings and accessed by rendered steps. Rendered boundary walls with wrought-iron gates (south).
Appraisal
This building has interesting and attractive detailing, which is unusual for a building of its size, while the verandah is evocative of colonial style architecture. Identical to a house outside Bantry, it forms part of a curious pair in West Cork. Beautifully maintained, this building retains its original character and charm.
