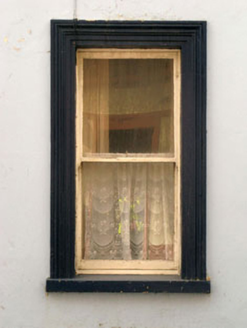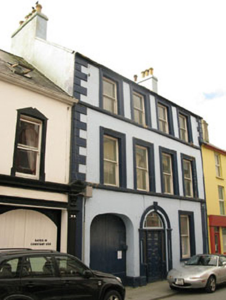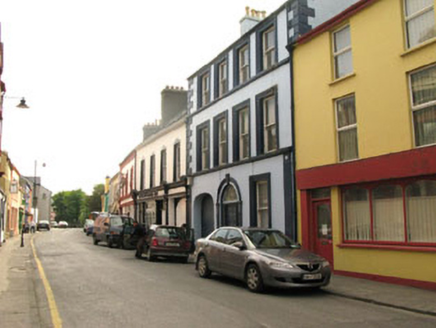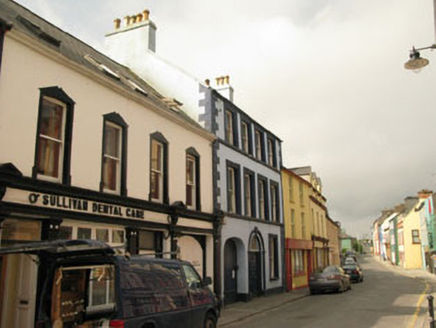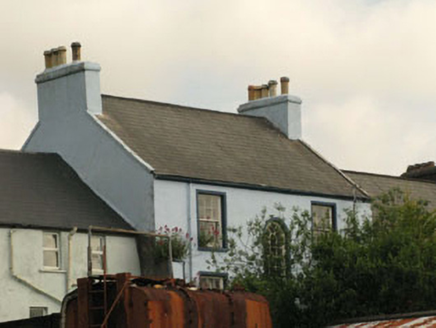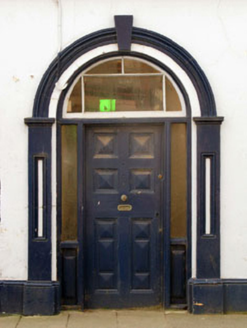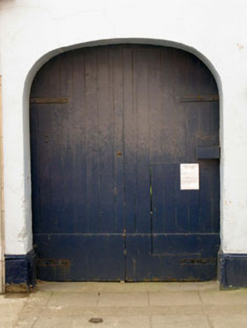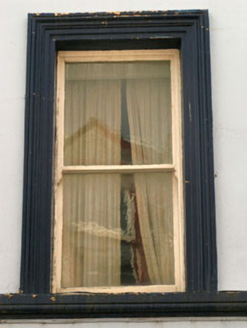Survey Data
Reg No
20835022
Rating
Regional
Categories of Special Interest
Architectural, Artistic
Original Use
House
In Use As
House
Date
1880 - 1920
Coordinates
67653, 45877
Date Recorded
28/05/2008
Date Updated
--/--/--
Description
Terraced four-bay three-storey house with integral carriage arch, built c.1900. Pitched artificial slate roof having rendered chimneystacks with decorative clay chimneypots and cast-iron rainwater goods. Painted smooth rendered walls with moulded rendered quoins, sill courses and rendered pilasters with star motif to ground floor. Square-headed openings with one-over-one timber sliding sash windows, painted stone sill (ground floor) and moulded render surrounds. Round-headed opening to rear (south-east) with six-over-six timber sliding sash window. Round-headed door opening with timber panelled door, timber framed sidelights and fanlight, moulded render archivolt supported on moulded render pilasters and decorative brass door furniture. Three-centred carriage arch with double-leaf timber battened doors with square-headed integral pedestrian opening.
Appraisal
This prominently sited house makes a fine contribution to the streetscape of Castletownbere. The retention of timber sliding sash windows and the panelled door with fixings adds to the building's character, while the excellent craftsmanship of the façade attests to the importance and prosperity of the town during the early twentieth century.
