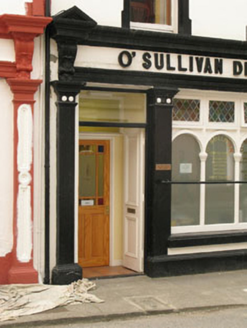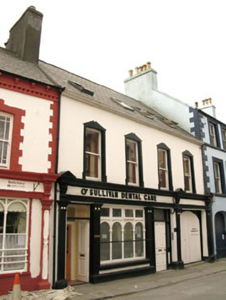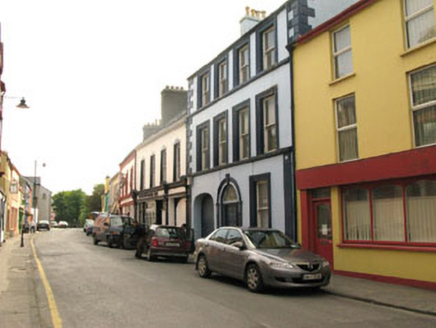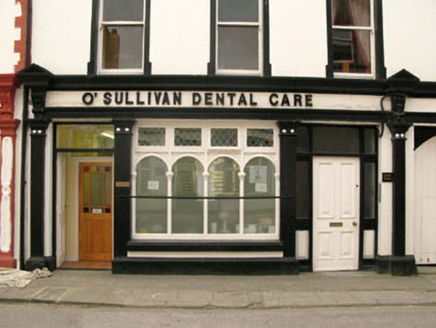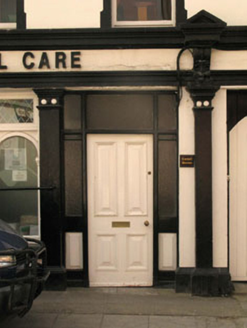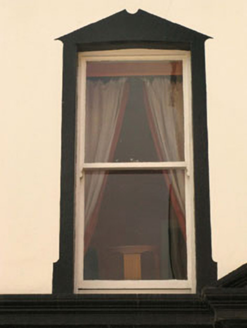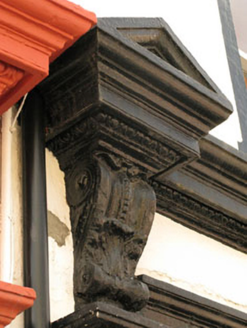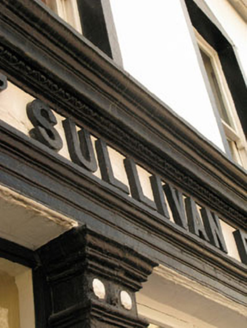Survey Data
Reg No
20835021
Rating
Regional
Categories of Special Interest
Architectural, Artistic
Original Use
House
In Use As
Surgery/clinic
Date
1860 - 1880
Coordinates
67666, 45876
Date Recorded
28/05/2008
Date Updated
--/--/--
Description
Terraced four-bay two-storey house with shopfront and carriage arch, built c.1870. Pitched artificial slate roof with shared rendered chimneystack, recent rooflights and uPVC rainwater goods. Painted smooth rendered walls. Segmental-headed window openings to first floor with one-over-one timber sliding sash windows and painted surrounds. Render shopfront comprising pilasters supporting decorative scroll brackets and fascia board with raised lettering, having cornice with egg-and-dart moulding to soffit. Square-headed opening with moulded rendered sill, cast-iron cow bar and replacement timber fixed pane display windows incorporating arcade motif with casement windows above. Square-headed door openings flanking display window, with one (west) giving access to upper floor and having timber panelled door, overlight and sidelights, and one (east) accessing ground floor having double-leaf timber panelled doors and overlight. Double-leaf timber battened gates to carriage arch.
Appraisal
Having a pleasing composition, distinguished by a finely crafted shopfront, this building contributes positively to the Castletownbere streetscape. The moulded pilasters, render lettering and scroll brackets are of particular interest. The integral carriage arch is an interesting reminder of the provisions which were made to access rear coach houses and outbuildings.
