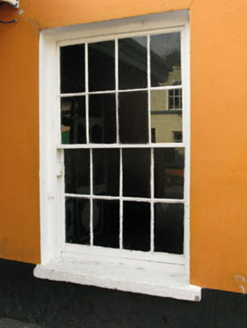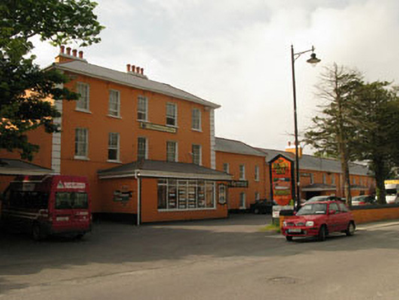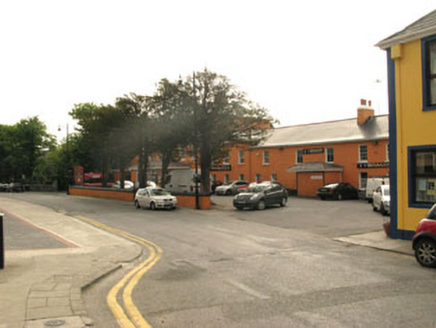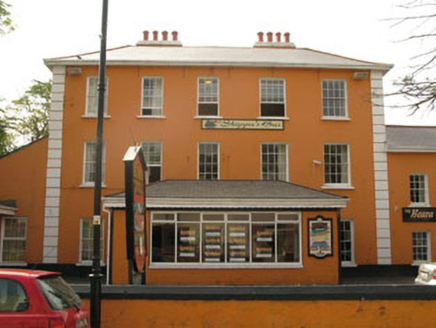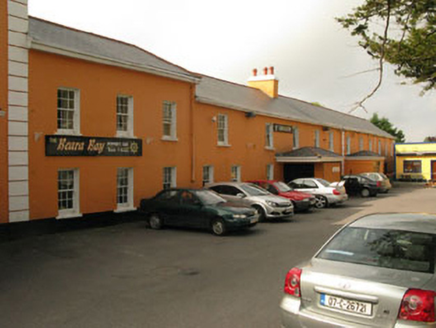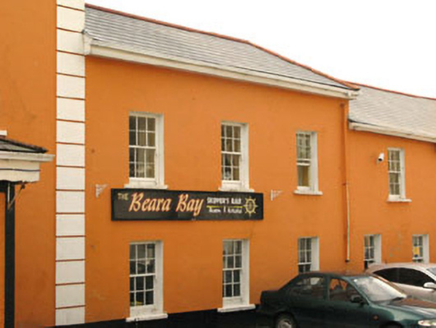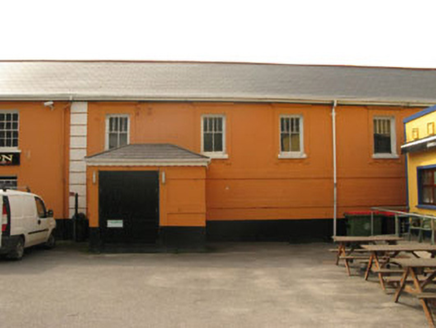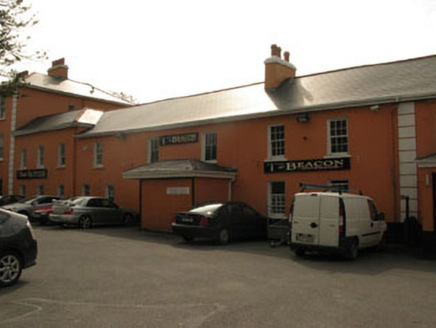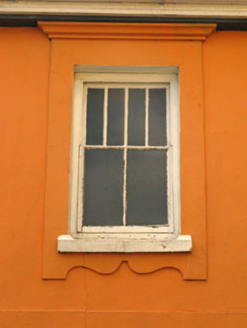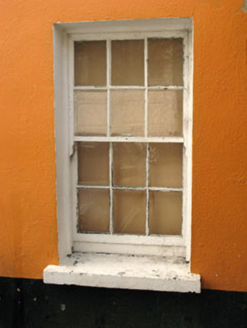Survey Data
Reg No
20835020
Rating
Regional
Categories of Special Interest
Architectural, Artistic, Historical, Social
Original Use
Hotel
Date
1800 - 1840
Coordinates
67742, 45897
Date Recorded
28/05/2008
Date Updated
--/--/--
Description
Detached irregular-plan multiple-bay hotel, built c.1820, incorporating fabric of adjoining terrace of former houses. Comprises five-bay three-storey main block with adjoining three-bay two-storey block, lower five-bay two-storey block and six-bay two-storey block (west). Now vacant. Recent three-bay porch, lean-to extensions to three-storey block and single-bay single-storey porch extensions to west blocks. Hipped artificial slate roof to main block, having symmetrical rendered chimneystacks with decorative clay chimneypots, overhanging uPVC battened eaves and uPVC rainwater goods. Hipped artificial slate roof to adjoining three-bay block (west) and to porch extensions, all having uPVC rainwater goods. Pitched artificial slate roofs to remaining east blocks with rendered chimneystack and uPVC rainwater goods. Painted smooth rendered walls with raised render quoins to main block and west end block. Square-headed openings to main block with six-over-six timber sliding sash windows (east three bays) and eight-over-eight timber sliding sash windows with painted stone sills and timber panelled shutters. Square-headed openings to west blocks having six-over-six timber sliding sash and timber framed horizontal pivoting windows. Square-headed door openings to porches having timber glazed doors. Cast-iron pedestrian gate piers to site.
Appraisal
This building is a landmark within Castletownbere as it incorporates an early nineteenth century terrace of houses and a hotel. The main hotel block is elegantly proportioned and retains much of its early character and form, as seen in the variety of timber windows. The elongated combination of the hotel and terrace makes for an interesting and eye-catching complex.
