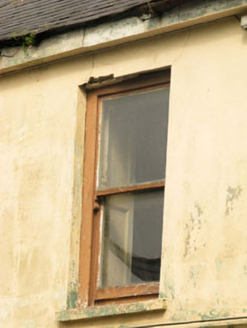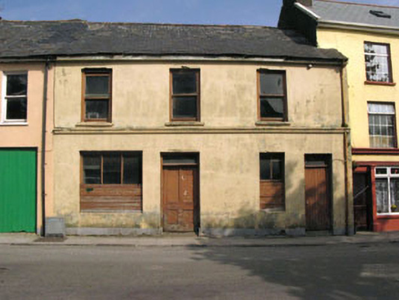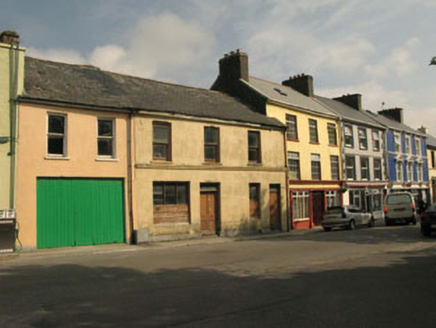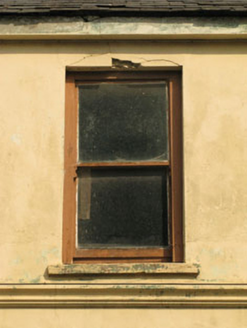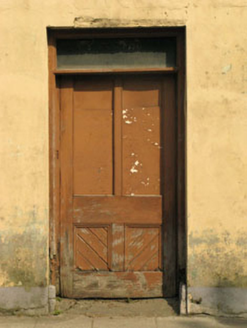Survey Data
Reg No
20835005
Rating
Regional
Categories of Special Interest
Architectural
Original Use
House
Historical Use
Shop/retail outlet
Date
1870 - 1910
Coordinates
67750, 45946
Date Recorded
28/05/2008
Date Updated
--/--/--
Description
Terraced three-bay two-storey house, built c.1890, formerly with commercial outlet to ground floor. Now vacant. Pitched slate roof with cast-iron rainwater goods. Painted rendered walls with moulded string course separating ground and first floors. Square-headed openings with one-over-one timber sliding sash windows and painted sills. Square-headed opening to ground floor with two-over-two timber sliding sash windows partially covered with timber battens. Square-headed door opening, providing access to upper storey, with timber battened door and overlight. Enlarged display window to ground floor comprising square-headed opening having timber fixed pane window with timber battens. Square-headed door opening with timber panelled door and overlight.
Appraisal
An integral part of the streetscape, this building retains much of its original form and character. The structure’s facade is enlivened by the sill course and former display window. These features distinguish it from the flanking buildings within the terrace. The former display window is a reminder of the small scale commercial premises which were once incorporated into houses in many towns and villages.
