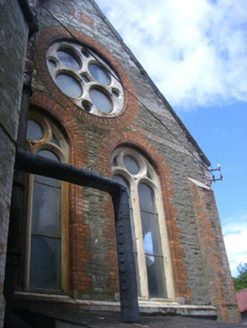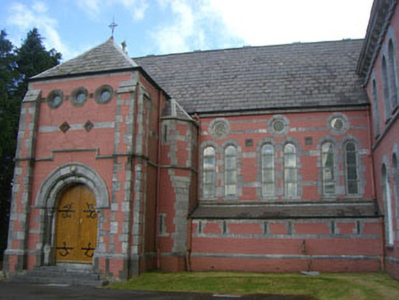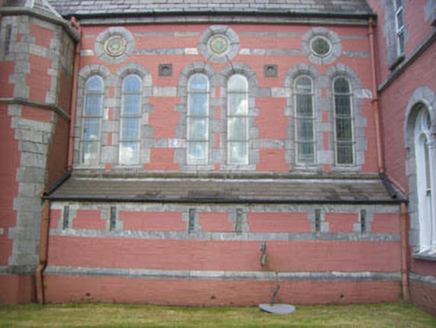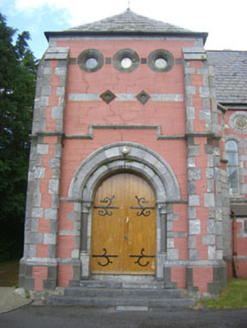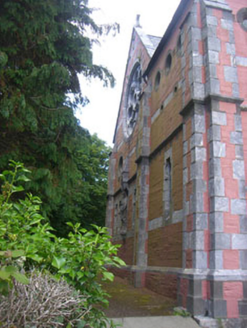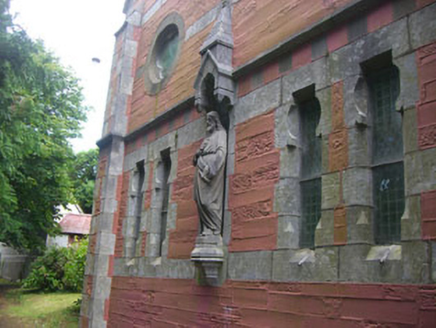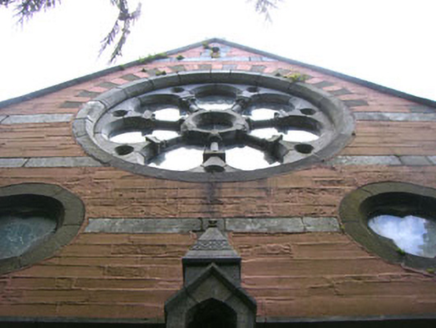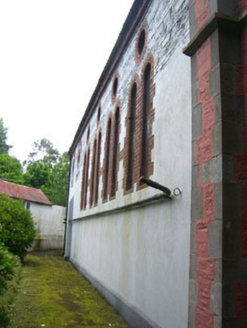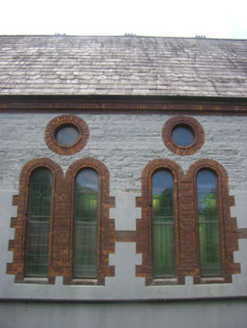Survey Data
Reg No
20834090
Rating
Regional
Categories of Special Interest
Architectural, Artistic, Historical, Social, Technical
Original Use
Church/chapel
In Use As
Church/chapel
Date
1875 - 1880
Coordinates
100058, 48349
Date Recorded
13/06/2008
Date Updated
--/--/--
Description
Attached four-bay double-height chapel, built 1879, having projecting entrance block to south-west and engaged corner turret, and single-storey projecting aisle to south. Pitched and hipped slate roofs with bands of fish scale slate, ridge tiles, cast-iron rain water goods, and stone and cast-iron finials. Painted snecked stone walls having limestone horizontal banding and quoins, with buttresses to entrance section. Rubble stone walls to rear and east gable having brick string courses and recent render. Limestone niche to west gable having carved statue. Ashlar limestone dressings to windows openings, south and west elevations, and red brick dressings to north elevation openings. Pair round-headed openings with oculi above to nave and east gable, having stained glass windows. Lancet windows to side aisle. Oculi openings to upper level, entrance block. Rose window and shouldered opening to west gable. Round-headed door opening having limestone surround, with engaged columns flanking timber battened doors with wrought-iron strap hinges.
Appraisal
Forming part of the Convent of Mercy complex, this building was added to the site as part of the educational function of the order. Situated to the east of the main convent block, its round- and shoulder-headed openings, set in single, paired and tripled arrangements, create a building of considerable character and interest.
