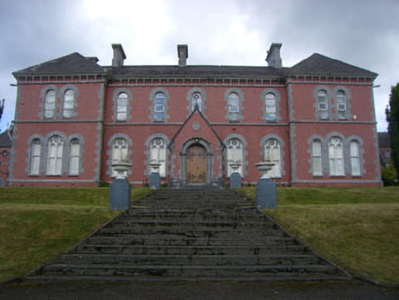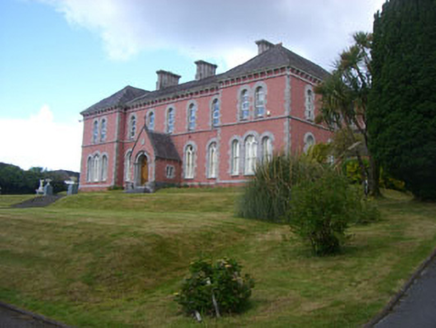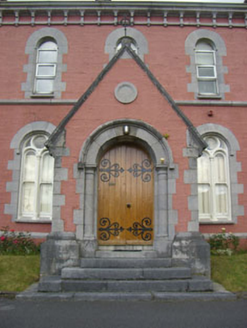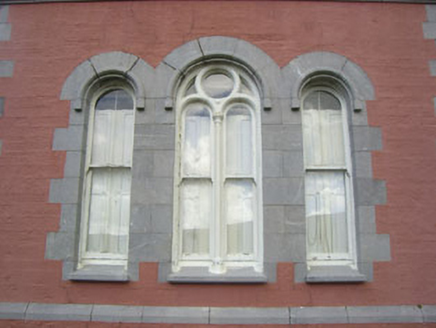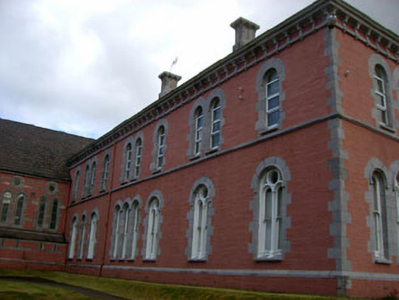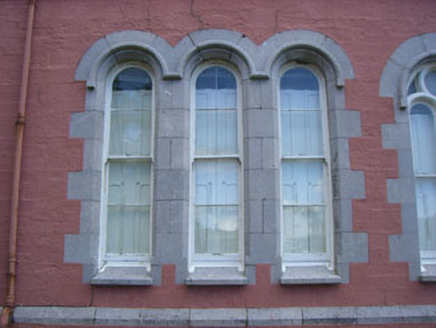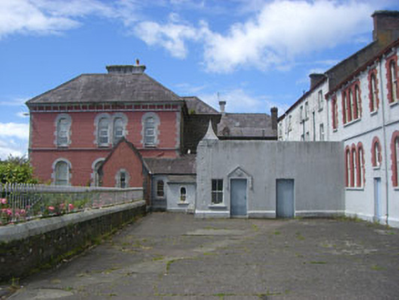Survey Data
Reg No
20834033
Rating
Regional
Categories of Special Interest
Architectural, Artistic, Historical, Social
Original Use
Convent/nunnery
Date
1860 - 1865
Coordinates
100083, 48342
Date Recorded
13/06/2008
Date Updated
--/--/--
Description
Detached seven-bay two-storey convent with breakfront end bays and projecting gabled porch, built 1862, having ten-bay side elevation to west and four-bay side elevation to east. Various single-storey extensions to rear (north) and east. Pitched and hipped slate roofs with bracketed limestone cornice and ashlar limestone chimneystacks. Pitched slate roof to porch with cross finial and corbels. Cast-iron and uPVC rainwater goods. Painted snecked stone walls with ashlar limestone string courses and quoins. Limestone buttresses to porch. Rubble stone walls to rear elevation (north). Round-headed openings with limestone sills and block-and-start surrounds, having hood mouldings to ground floor, set in single arrangement to central block, in triples to ground floor and in pairs to first floor, flanking blocks. Round-headed timber sliding sash windows to ground floor openings, replacement casement windows to first floor openings. Round-headed door opening having limestone surround, comprising engaged Doric columns flanking pair of timber battened doors with wrought-iron strap hinges, having ashlar archivolt and hood moulding above, approached by limestone steps. Located within extensive grounds, terraced to south and stone flight of steps to south of convent.
Appraisal
A carefully designed and executed building, which forms the centre piece of an extensive convent complex. Built in the early 1860s, this fine purpose-built convent retains much of its original character and fabric. The convent quickly grew in importance and over the following decades various extensions were added to accommodate its educational role in the local community.

