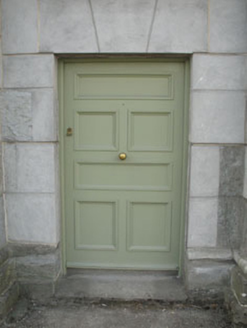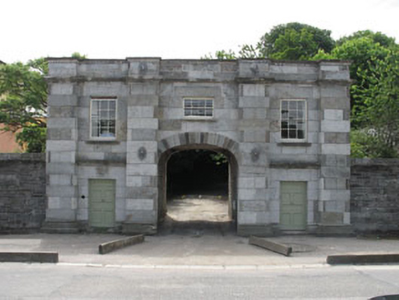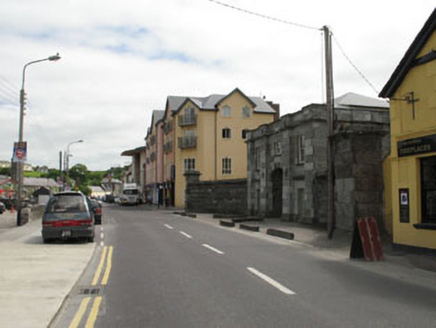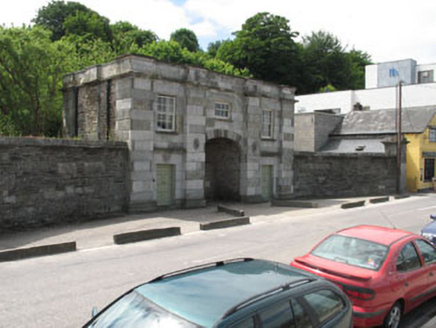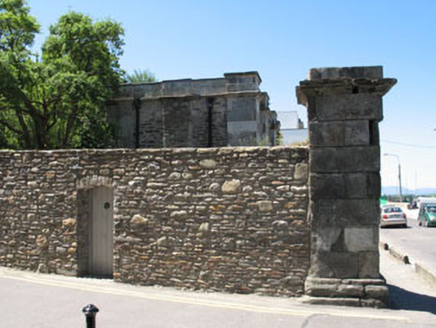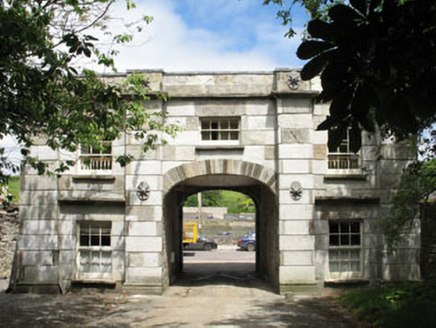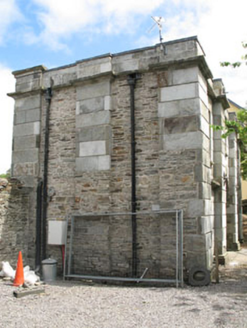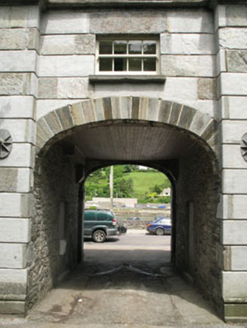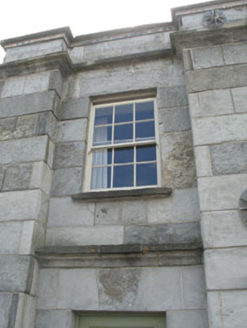Survey Data
Reg No
20834002
Rating
Regional
Categories of Special Interest
Architectural
Original Use
Gate lodge
In Use As
Gate lodge
Date
1840 - 1850
Coordinates
99318, 48468
Date Recorded
06/09/2008
Date Updated
--/--/--
Description
Detached three-bay two-storey gate lodge, built c.1845, with integral carriage arch to central bay. Hipped slate roof having cast-iron rainwater goods and coursed cut stone parapet, with dressed stone coping and string course. Coursed cut and tooled ashlar limestone walls (north and south) and rubble stone walls (east and west) with metal support brackets. Square-headed openings with six-over-six (outer bays) and four-over- four (central bay) timber sliding sash windows and stone sills. Square-headed door openings to outer bays with timber panelled doors. Segmental-arched carriage arch to central bay with cut stone voussoirs. Sited within flanking quadrant of roughly coursed rubble stone walls to north-east of Bantry House and at west entrance to Bantry town.
Appraisal
An imposing Triumphal Arch style gate lodge exhibiting fine stone craftsmanship and retaining its early character and form. The formal layout of this structure, set in its flanking quadrant walls, accords with the quality and character of the many noteworthy demesne structures associated with Bantry House. It forms a striking feature on the coast at the west entrance to Bantry town, adding significantly the architectural heritage of the region.
