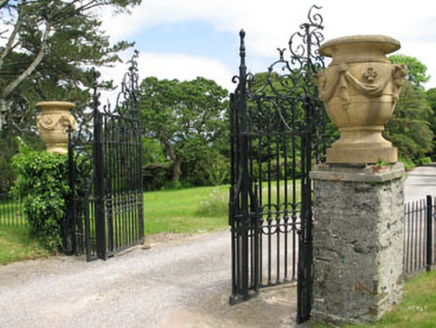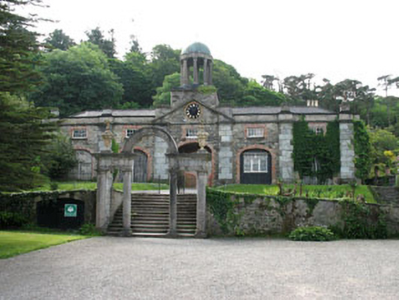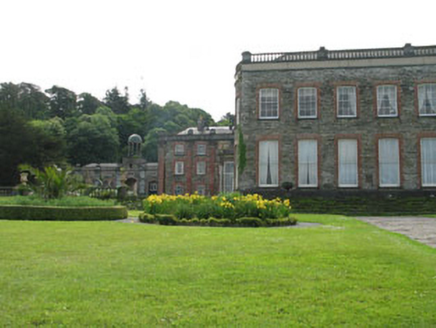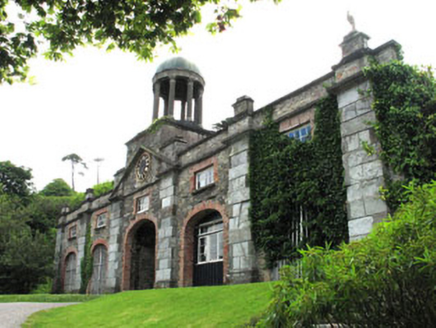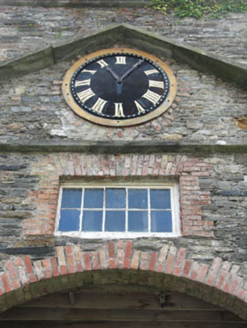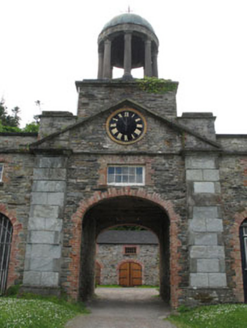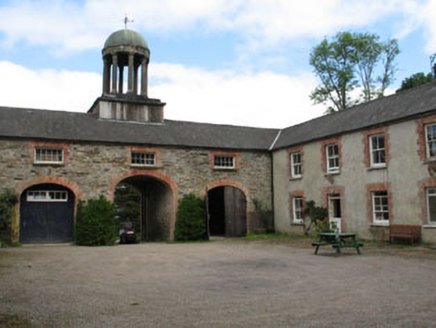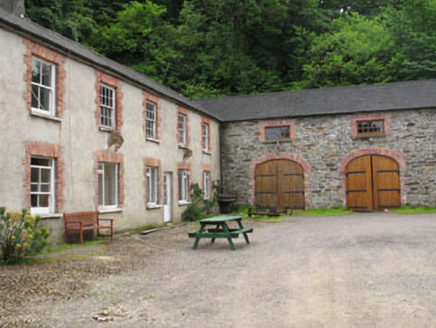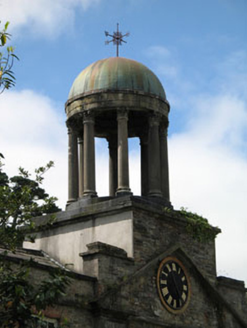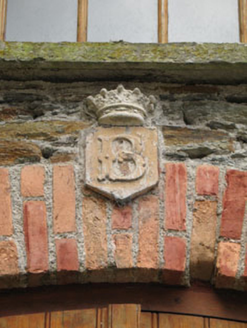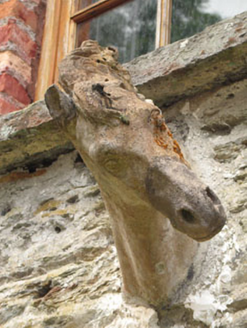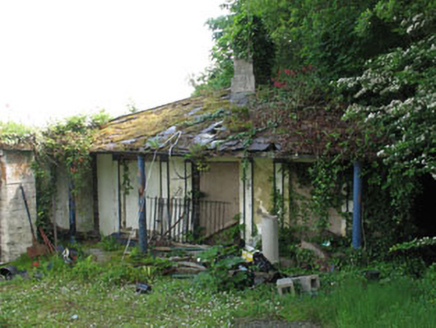Survey Data
Reg No
20834001
Rating
Regional
Categories of Special Interest
Architectural, Artistic
Original Use
Stables
Date
1840 - 1850
Coordinates
98786, 48285
Date Recorded
06/09/2008
Date Updated
--/--/--
Description
Detached square-plan former stable block, built c.1845, comprising five-bay two-storey entrance block (north-west) with integrated carriage arch to central bay, giving access to yard at rear (south-east), enclosed by multiple-bay two-storey wings. Now in use as commercial accommodation and gallery. Hipped slate roof with rendered chimneystacks, clay chimneypots and rubble stone parapet with carved stone coping. Domed cupola to central bay comprising copper roof with wrought-metal finial, supported on rendered frieze and columns. Exposed rubble stone walls with projecting cut limestone pilasters articulating bays and carved limestone pediment to central bay, having metal clock face to tympanum. Rendered sculptures of horse heads and plaques with crown motifs over openings to yard. Square-headed window openings to first floor with red brick voussoirs and timber framed casement windows. Three-centred arch openings to ground floor with red brick voussoirs and timber battened infill, some having timber casement windows and some having recent cast-iron gates. Square-headed openings to yard with timber sliding sash windows (north-east wing), two-over-two pane (north of west elevation), eight-over-eight pane (south) and timber casement windows to remainder with stone sills throughout. Three-centred arch openings to ground floor of yard having red brick voussoirs and double-leaf timber battened doors. Carved limestone Venetian style archway (north) comprising Doric piers and columns supporting full entablature broken by round-headed arch, with sculpted urns to outer edges of cornice and flight of steps to rear (south). Double-leaf wrought-iron gates to north-east. Three-bay single-storey gate lodge to north-east, with hipped slate roof, overhanging eaves supported on carved timber columns and forming veranda, now disused. Sited to south-east of Bantry House.
Appraisal
A classically inspired outbuilding forming part of an architectural set-piece, the formal design of which dates to the middle of the nineteenth century when Richard White, Viscount Berehaven and later second Earl of Bantry, undertook a large remodelling of Bantry House. At this time the house was extended laterally with flanking six-bay wings that overlook the bay. This stable block and the pair to the south-west are sited to appear as further lateral extensions of the house beyond its wings; when viewed from the bay they might be read as lower flanking wings in the Palladian manner. This elaborate architectural scheme exhibits many finely crafted features including a distinguished cupola, playful sculptural detailing as well as cut stone pilasters to the façade. The survival of early materials is visible in a variety of fine timber sliding sash windows, which add to the history of the site. The survival of the many noteworthy structures within Bantry House Demesne adds significantly to Ireland's national heritage.
