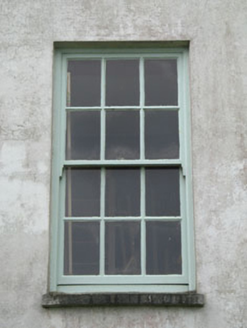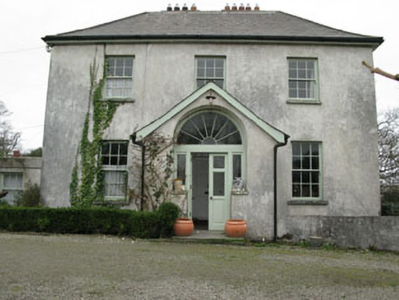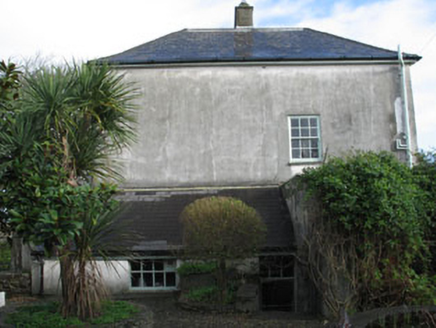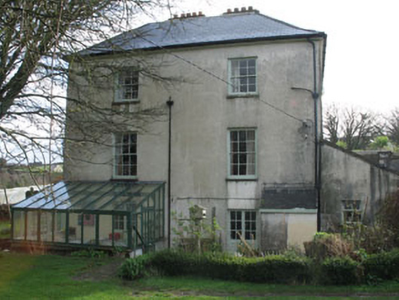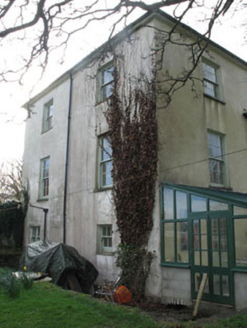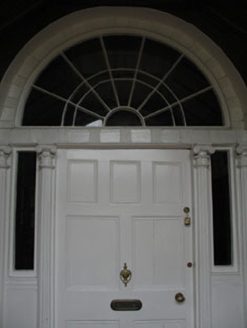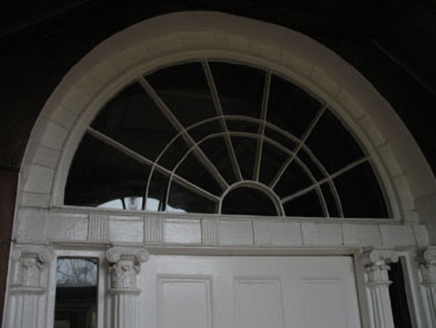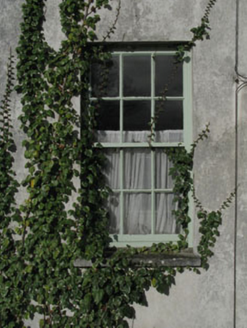Survey Data
Reg No
20833023
Rating
Regional
Categories of Special Interest
Architectural, Social
Original Use
Rectory/glebe/vicarage/curate's house
In Use As
House
Date
1800 - 1820
Coordinates
105494, 26593
Date Recorded
07/03/2008
Date Updated
--/--/--
Description
Detached three-bay two-storey over basement former glebe house, built c.1810, now in use as a private house. Recent porch to front and extensions to the rear (west) and side (south). Hipped artificial slate roof with rendered chimneystacks and uPVC rainwater goods. Painted rendered walls. Square-headed openings with six-over-six timber sliding sash windows and stone sills. Round-headed door opening with pair of engaged fluted Ionic columns flanking timber panelled door and sidelights, with frieze, fanlight and moulded archivolt above. Outbuildings to south-west comprising detached two-bay single-storey structure and four-bay single-storey possible stables to rear (west).
Appraisal
Glebe House retains most of its original features including an elegant classical doorcase. Built by the Church of Ireland it accommodate its clergy, it is associated with St. Mathews Church.
