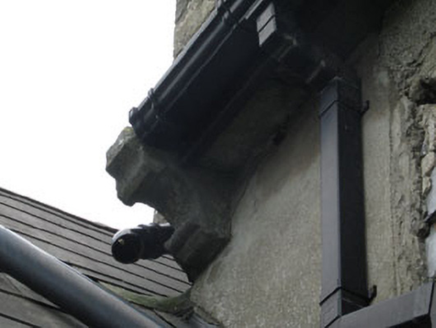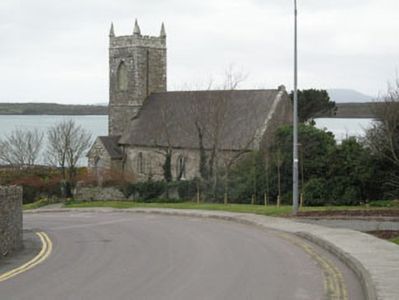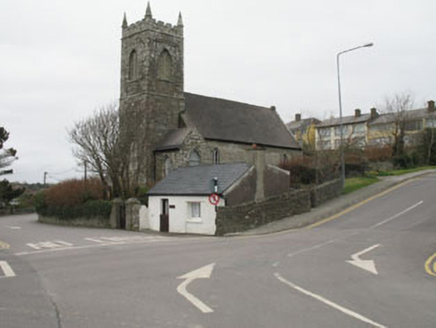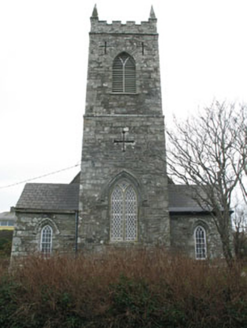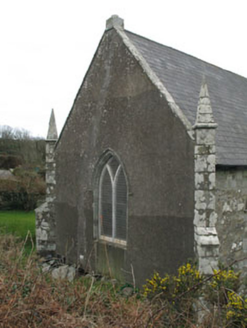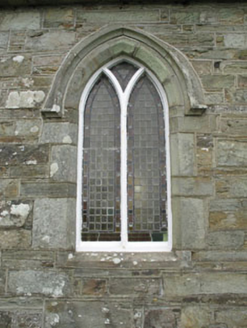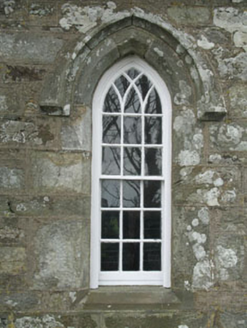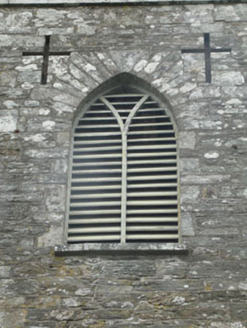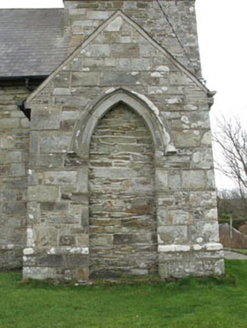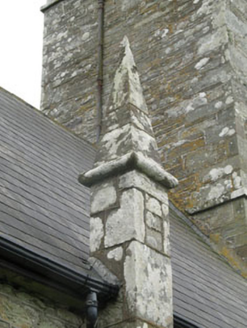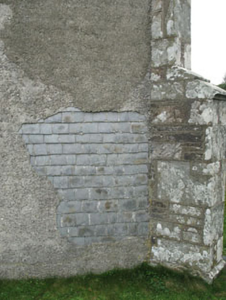Survey Data
Reg No
20833007
Rating
Regional
Categories of Special Interest
Architectural, Artistic, Social
Original Use
Church/chapel
In Use As
Church/chapel
Date
1800 - 1820
Coordinates
104641, 26327
Date Recorded
05/03/2008
Date Updated
--/--/--
Description
Freestanding Board of First Fruits style Church of Ireland church, built c.1810, comprising three-bay nave with two-stage crenulated entrance tower to west, having flanking gabled porches. Pitched slate roofs with uPVC rainwater goods. Ashlar limestone crenellations and corner pinnacles to tower, and pinnacles to buttresses. Dressed and rubble limestone having buttresses to north elevation and to chancel corners. Remains of slate hanging to north elevation. Ashlar limestone string courses and inset crosses to tower. Pointed arch openings with dressed limestone surrounds and carved hood mouldings. Paired lancets with leaded glazing to nave and first stage of tower. Timber sliding sash windows to porches. Pointed arch openings to upper stage of tower with louvred fittings. Pointed arch door openings to porches. Pointed arch door openings to porches, having carved limestone hood mouldings, and timber battened double-leaf doors, one opening now blocked. Rubble limestone walls with wrought-iron double leaf gates and rendered piers. Detached two-bay single-storey house to site, possibly former sexton's house.
Appraisal
Occupying a prominent position this elegant church provides an important focal point for the street and indeed the entire village. The tower, a classic component of the Board of First Fruit style churches, is a striking feature which contributes considerably to the diversity of the townscape. The slate hanging, a particularly interesting feature, was once found throughout Cork county but is now increasingly rare. The small scale house located within church grounds is a curious addition, and its occupant must have held a position in the running of the church.
