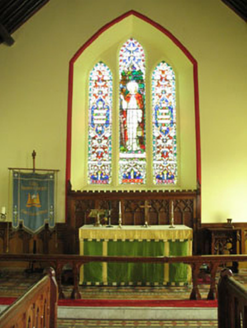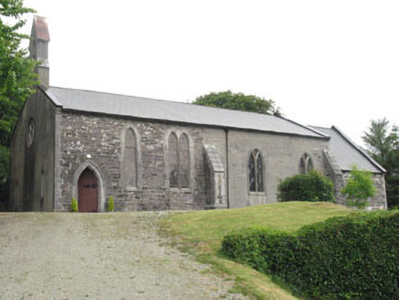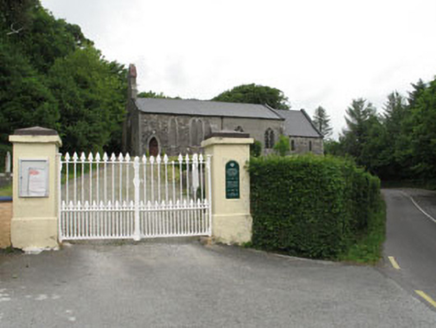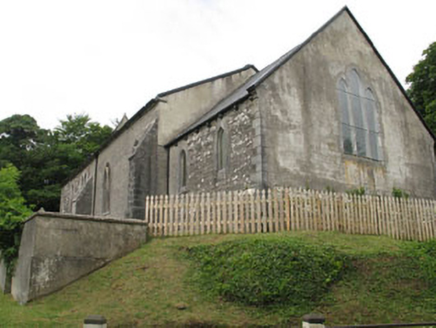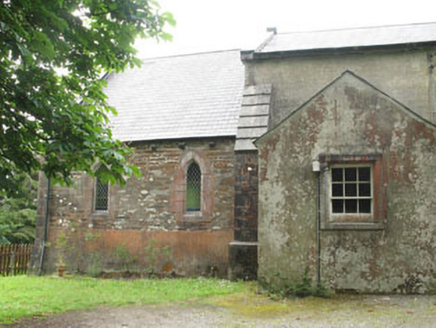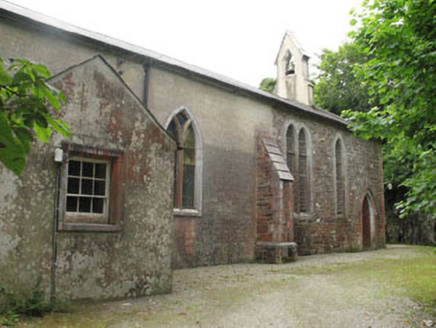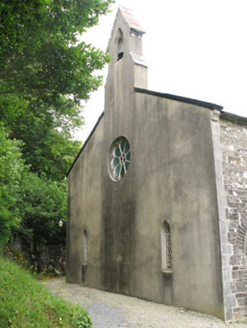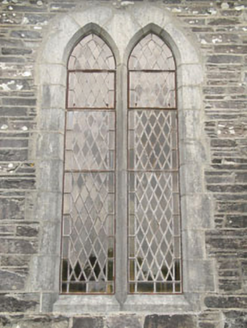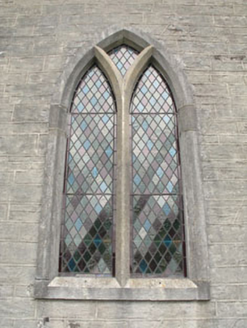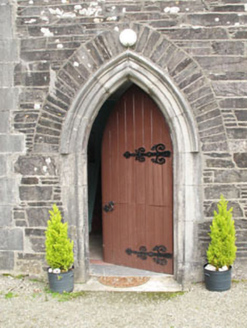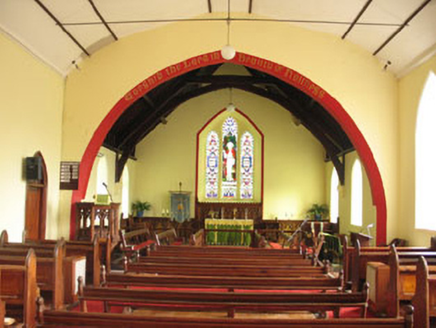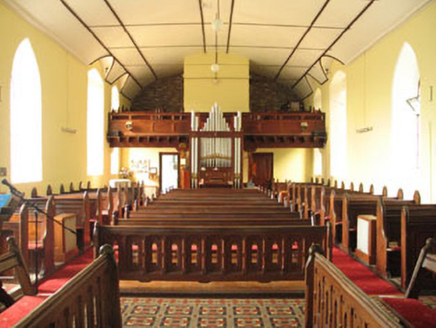Survey Data
Reg No
20832004
Rating
Regional
Categories of Special Interest
Architectural, Artistic, Social
Original Use
Church/chapel
In Use As
Church/chapel
Date
1850 - 1870
Coordinates
98286, 35591
Date Recorded
23/06/2008
Date Updated
--/--/--
Description
Freestanding gable-fronted Church of Ireland church, built c.1860, incorporating fabric of earlier church to east end of nave, dated 1829. Comprises four-bay nave, gable-fronted porch (north-west) and chancel addition (north-east gable front). Pitched artificial slate roofs with uPVC rainwater goods and rendered bellcote (south-west). Pitched leaded roof to bellcote. Roughly coursed rubble stone walls to west end of nave and chancel, having cut and carved stone quoins and buttresses. Lined-and-ruled rendered walls to east end of nave. Rendered gable walls. Pointed arch window openings to east end of nave elevations having carved chamfered limestone surrounds and Y-tracery, with leaded stained glass. Pointed arch lancet window openings to west end of nave elevations with carved chamfered limestone surrounds and leaded stained glass. Triplet of pointed arch window openings to north-east gable front having leaded stained glass. Rose window to south-west gable front with timber framed multifoil window. Pointed arch door openings with rubble limestone voussoirs, carved limestone surrounds and timber battened doors with decorative wrought-iron hinges. Carved timber reredos, pulpit, pews and organ to interior. Set in graveyard with rendered boundary walls and gate piers with cast-iron double-leaf and pedestrian gates to south.
Appraisal
Prominently sited, this pleasing church retains early fabric and characteristic well-executed carved stone detailing. An earlier church, built by the Board of First Fruits at a cost of £600 in 1829, can be identified within the fabric of the building. A variety of window types and detailing relays the historical occupation of the site throughout the nineteenth century. Sited on a hill above the road the group of church, graveyard, boundary walls and gates are easily read in the landscape, adding significantly to the architectural heritage of the Ballydehob area.
