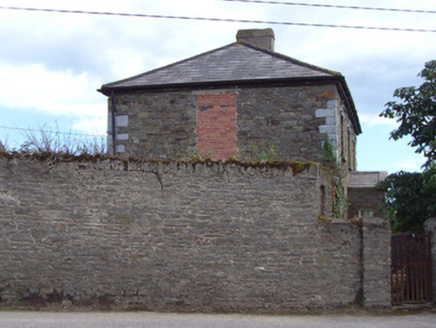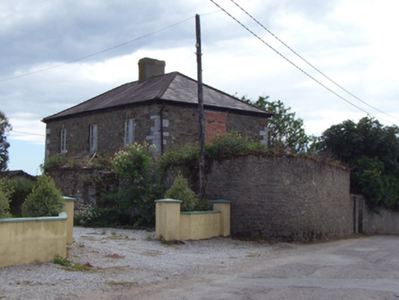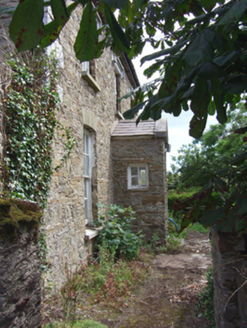Survey Data
Reg No
20831003
Rating
Regional
Categories of Special Interest
Architectural, Social
Original Use
School
Date
1820 - 1830
Coordinates
184472, 64039
Date Recorded
06/07/2007
Date Updated
--/--/--
Description
Detached three-bay two-storey school, built c. 1825, having gable-fronted single-bay single-storey porch to front (west) elevation. Now disused. Hipped slate roof with rendered chimneystacks. Pitched slate roof to porch. Rubble limestone and sandstone walls with limestone quoins. Square-headed openings to front elevation having six-over-six pane timber sliding sash windows, sandstone voussoirs and concrete sills. Windows to first floor having render label mouldings. Square-headed openings to rear having timber casement windows and sandstone voussoirs. Square-headed opening to porch with fixed two-over-two pane window. Square-headed opening to porch having replacement uPVC door. Pair of square-profile rubble limestone and sandstone piers to north having concrete caps and single-leaf metal gate. Rubble limestone and sandstone boundary walls to site, curved to east. Set perpendicular to the road.
Appraisal
Modest former school house, which retains its original form and rhythm of fenestration. It is enhanced by the maintenance of salient features such as the sash windows and slate roof. The curved boundary wall is also of interest and is a well-executed original feature.





