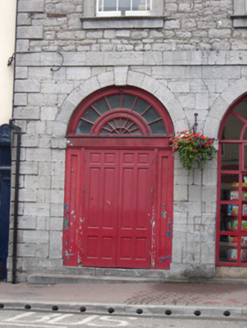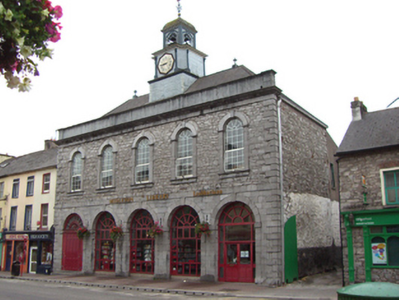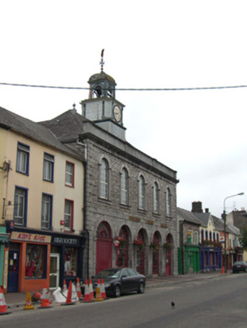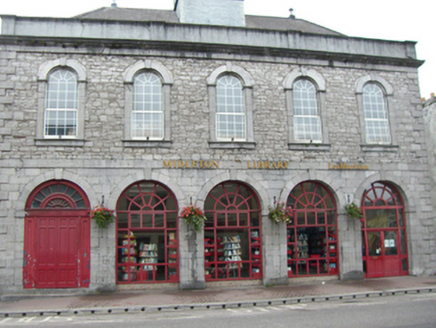Survey Data
Reg No
20830110
Rating
Regional
Categories of Special Interest
Architectural, Artistic, Historical, Social
Previous Name
Midleton Market House
Original Use
Market house
Historical Use
Town/county hall
In Use As
Library/archive
Date
1785 - 1790
Coordinates
188153, 73493
Date Recorded
30/09/2007
Date Updated
--/--/--
Description
Attached five-bay two-storey former market house, built 1789, having extensions to rear (west) elevation. Later used as town hall, now in use as library. Hipped slate roof with cupola having square-plan plinth and cast-iron weather vane, cast-iron finials to corners. Limestone parapet to with carved cornice to roofline. Roughly dressed limestone walls to first floor having cut quoins. Dressed limestone plat band and walls to ground floor. Round-headed openings to first floor having cut limestone surrounds with keystone, sills and replacement uPVC windows. Round-headed openings to ground floor having cut limestone surrounds with keystone, impost motifs and replacement doors. Round-headed opening to front (east) elevation, south-end bay having spoked fanlight over timber panelled double-leaf doors, with limestone threshold to entrance.
Appraisal
Former market house, built by Viscount Midleton, retaining its original stone arcading, ornate cupola and cast-iron finials. Although modern windows and doors have been inserted, the arcade remains a striking feature in the town. The arcading is a physical reminder of the former function of this building, which was once the centre of social activity in the area.







