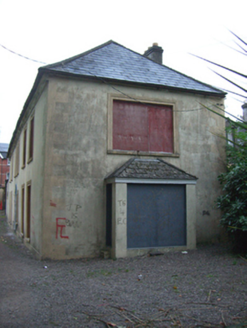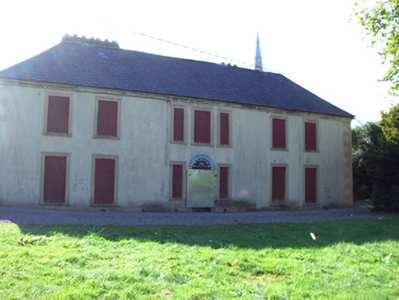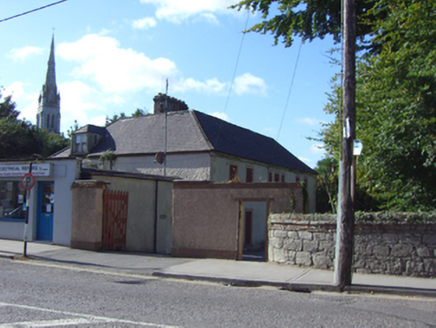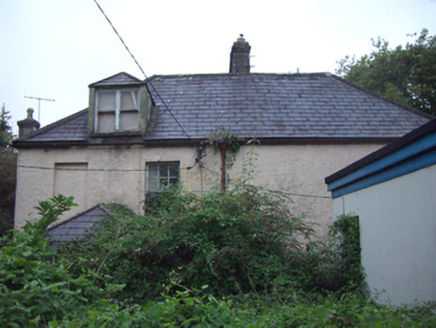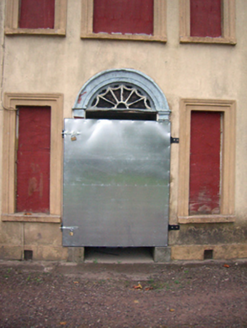Survey Data
Reg No
20830096
Rating
Regional
Categories of Special Interest
Architectural, Artistic, Historical, Social
Previous Name
Midleton House originally Lewis Place
Original Use
House
Date
1750 - 1770
Coordinates
188314, 73247
Date Recorded
30/09/2007
Date Updated
--/--/--
Description
Detached five-bay two-storey house with attic accommodation, built c. 1760, now disused. Box-bay window to east and west elevations. Hipped slate roof with rendered chimneystacks and render eaves course. Dormer window to east elevation. Rendered walls having render quoins and plinth course. Square-headed window openings having render surrounds and limestone sills. Square-headed tripartite window openings to first floor, with render surrounds and painted sills. Square-headed opening to east elevation having six-over-six pane timber sliding sash window. Square-headed bipartite opening to dormer window having one-over-one pane timber sliding sash windows. Tripartite entrance, comprising round-headed door opening with render surround, spoked fanlight and limestone plinths, flanked by square-headed window openings with render surrounds and painted sills. Roughcast rendered walls with double-leaf timber gates and square-headed pedestrian entrance.
Appraisal
The survival of original features and materials, such as the timber sash windows and slate roof, enhance the form of this imposing house. Prominently sited on the banks of the Dungourney River, the house presents a prominent feature in the landscape.
