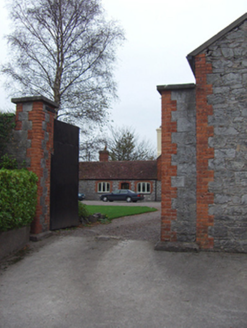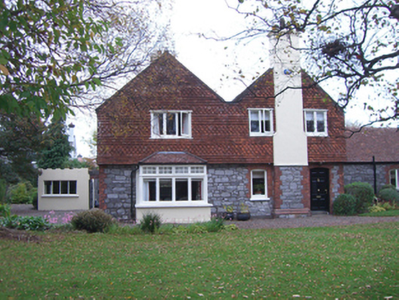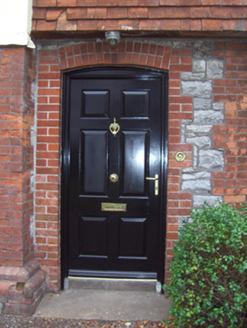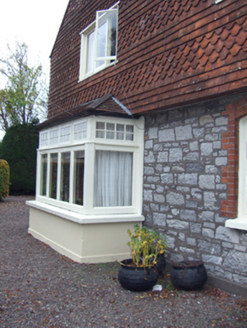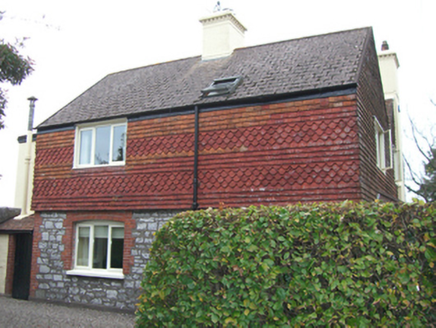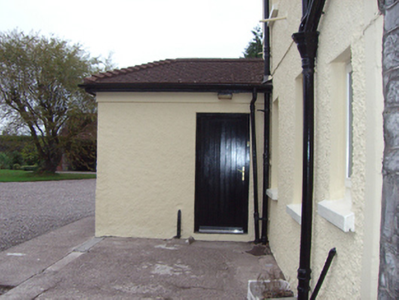Survey Data
Reg No
20830031
Rating
Regional
Categories of Special Interest
Architectural, Artistic
Original Use
Steward's house
In Use As
House
Date
1870 - 1890
Coordinates
188414, 73818
Date Recorded
27/09/2007
Date Updated
--/--/--
Description
Detached Tudor Revival double-pile gable-fronted three-bay two-storey house, built c. 1880, having bay window and full-height external flue to front (south) elevation, single-bay single-storey extension to rear (north) elevation and three-bay single-storey extension east. Pitched artificial slate roofs with rendered chimneystacks. Pitched tile roofs to extensions. Rubble limestone walls with brick quoins to ground floor and flue. Tile hanging with alternating fish scale pattern to first floor. Rendered walls to flue, first floor. Square-headed openings having timber casement windows. Six-over-one pane timber casement windows to bay window. Camber-headed opening with brick block-and-start surround and timber panelled door. Camber-headed openings to east extension, rear elevation, having brick block-and-start surrounds, limestone sills and timber casement windows. Camber-headed opening with brick block-and-start surround and half-glazed timber panelled door. Four-bay single-storey outbuilding to west having pitched tiled roof. Rubble limestone walls. Square-headed openings having brick block-and-start surrounds and timber battened doors. Square-headed opening with brick block-and-start surround, limestone sill and timber casement windows. Three-bay single-storey outbuilding to north-west having pitched artificial slate roof. Rubble limestone walls with brick quoins. Camber-headed openings having brick block-and-start surrounds, replacement uPVC windows and limestone sills. Camber-headed opening with brick block-and-start surround and double-leaf half-glazed timber panelled doors. Detached two-bay single-storey gate lodge having bay window to front (south) elevation and four-bay single-storey extension to rear. Half-hipped tiled roof having brick chimneystack, render eaves course and terracotta finial. Roughcast rendered walls with render strip quoins and plinth course. Square-headed openings having concrete sills and replacement uPVC windows. Square-headed opening with replacement half-glazed timber panelled doors. Pair of square-profile limestone piers to north having brick quoins and double-leaf timber battened gates. Rubble limestone boundary walls to site.
Appraisal
This house, with fine detailing such as tile hanging and external flue, retains its original character and is a good example of the Tudor Revival style popular at the time. The gate lodge and outbuildings contribute to the site's context. Formerly the estate office and steward's house for Lord Midleton's estate, it once played a significant role in the local social fabric.
