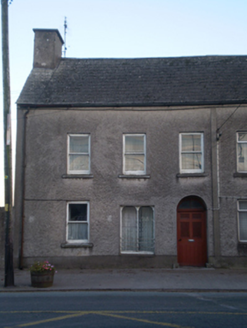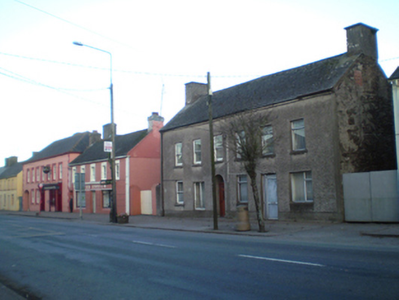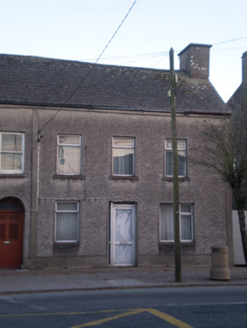Survey Data
Reg No
20829016
Rating
Regional
Categories of Special Interest
Architectural
Original Use
House
In Use As
House
Date
1760 - 1780
Coordinates
200478, 76502
Date Recorded
24/09/2007
Date Updated
--/--/--
Description
Semi-detached three-bay two-storey house, built c. 1770, as a pair with the adjoining building to south. Pitched slate roof with rendered chimneystacks and render eaves course. Roughcast rendered walls having render plinth course and strip quoins. Square-headed openings to front (west) elevation, having one-over-one pane timber sliding sash windows and limestone sills. Square-headed opening to ground floor with bipartite one-over-one pane timber sliding sash windows having cast-iron sill guard. Round-headed opening having overlight and replacement timber panelled door.
Appraisal
This building, built as a pair with the adjoining house, presents a dominant and notable feature in the streetscape, due to its scale and form. The house retains much of its original form and interesting features such as the sashes windows, bipartite windows and roofline.





