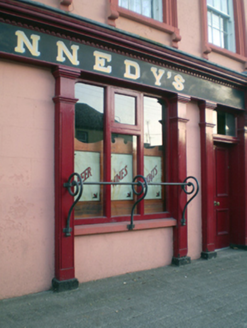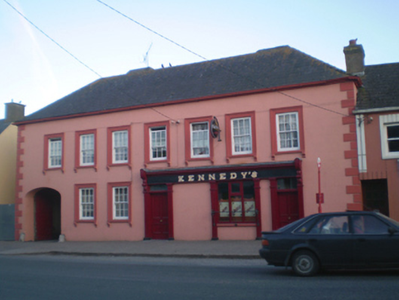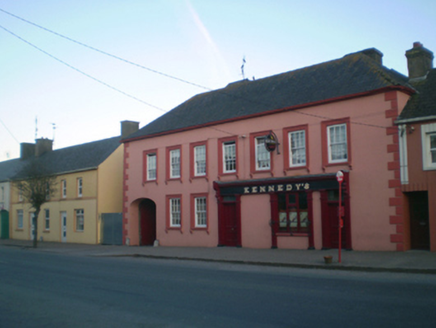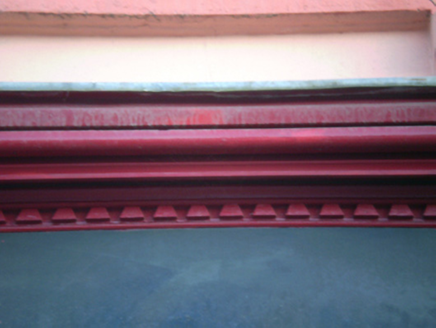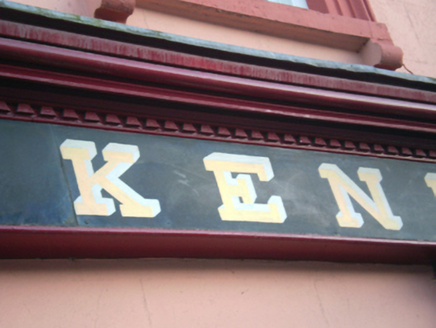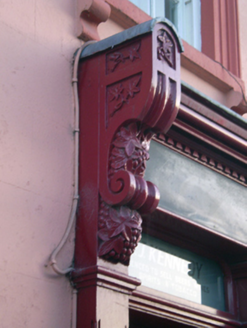Survey Data
Reg No
20829014
Rating
Regional
Categories of Special Interest
Architectural, Artistic
Original Use
House
In Use As
Public house
Date
1800 - 1820
Coordinates
200505, 76518
Date Recorded
24/09/2007
Date Updated
--/--/--
Description
Attached seven-bay two-storey house, built c. 1810, now in use as public house. Hipped slate roof with rendered chimneystacks. Lined-and-ruled rendered walls having render quoins. Square-headed openings with render surrounds, brackets and six-over-six pane timber sliding sash windows. Timber shopfront comprising cornice with dentils, fascia, scrolled consoles with grape motifs and pilasters. Square-headed display opening with flanking timber pilasters, timber casement windows and wrought-iron sill guard. Square-headed openings having overlights over timber panelled doors. Segmental-headed carriage arch with limestone spur stones and double-leaf timber battened doors.
Appraisal
Attractive building distinguished in the streetscape by the timber sash windows, and decorative timber shopfront, which is of some artistic design merit. The house retains its original form and contributes to the historic character of the streetscape.
