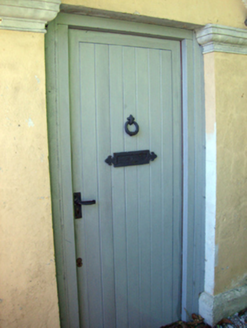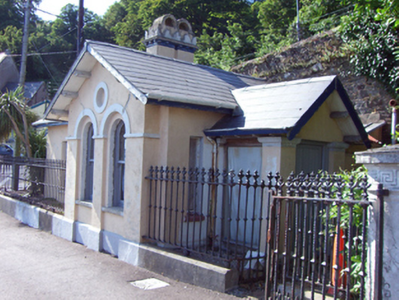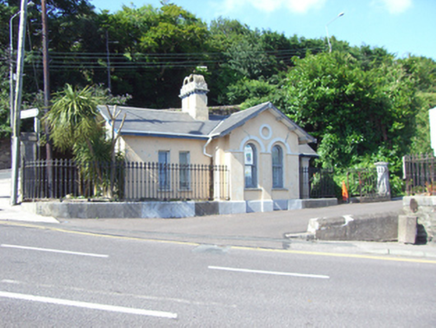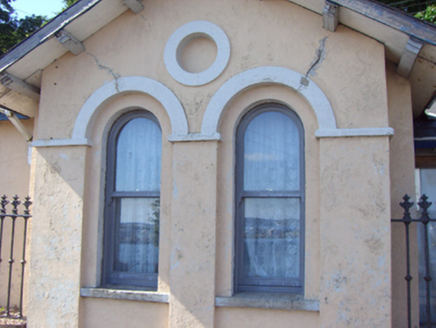Survey Data
Reg No
20828258
Rating
Regional
Categories of Special Interest
Architectural, Artistic
Previous Name
Carrig
Original Use
Gate lodge
Date
1850 - 1870
Coordinates
179461, 66335
Date Recorded
10/07/2007
Date Updated
--/--/--
Description
Detached L-plan gate lodge, built c. 1860, having porch to front (east) elevation. Now in disuse. Pitched slate roof having overhanging eaves with timber brackets and simple bargeboards. Rendered chimneystack having dentils and decorative render details. Rendered walls with blind oculus to south gable. Square-headed openings with one-over-one pane timber sliding sash windows. Round-headed openings set within recessed niches with one-over-one pane timber sliding sash windows and render hood mouldings with impost course to south gable. Porch having Doric style pilasters to corners flanking square-headed timber battened door. Painted sills throughout. Ornate spear-headed cast-iron railings with limestone plinths having single leaf cast-iron gate.
Appraisal
Ornate former gate lodge, which once formed part of the Carrig House estate. The Classical language of the building mirrors that of Carrig House, however, it is distinguished by unusual features such as the decorative chimneystack, and the limestone plinth course with cast-iron railings, which form an integral part of the building.







