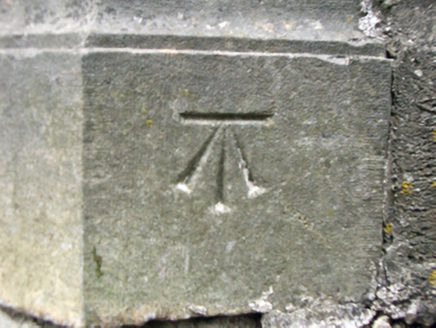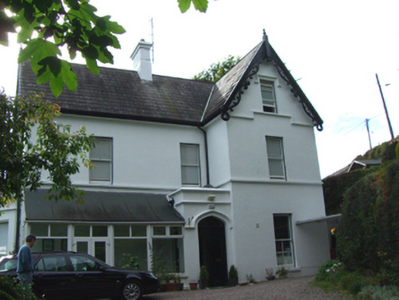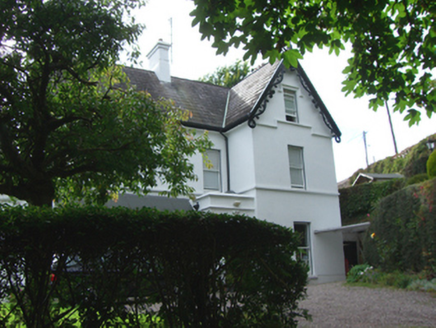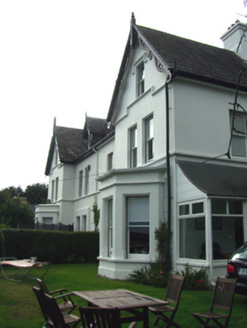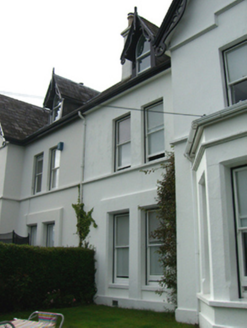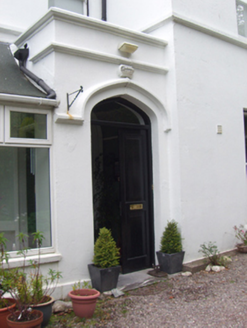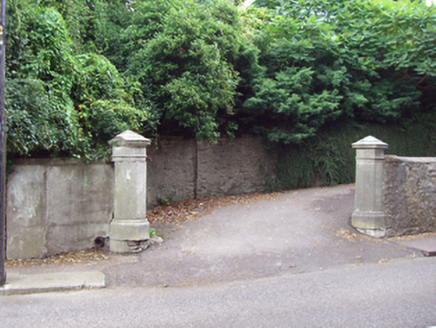Survey Data
Reg No
20828080
Rating
Regional
Categories of Special Interest
Architectural, Artistic
Original Use
House
In Use As
House
Date
1860 - 1880
Coordinates
178905, 66231
Date Recorded
03/08/2007
Date Updated
--/--/--
Description
Semi-detached three-bay two-storey with attic accommodation house, built c. 1870, having porch, extension and gabled end bay to front (east) elevation, gabled end bay with bay window to south. Pitched slate roof having ornate timber bargeboards, finials and rendered chimneystacks. Rendered walls with render plinth course. Square-headed openings having one-over-one pane timber sliding sash windows. Render label moulding to attic level window, front and south elevations, stepped label moulding to first floor window and continuous sill course to first floor windows. Pointed arch opening to porch having render hood moulding, overlight and timber panelled double-leaf doors. Octagonal limestone piers to south with carved caps and piers. Benchmark to east pier plinth.
Appraisal
Built as a pair, this house is one of a number of similar, substantial buildings built on the High Road in the late nineteenth century. It is characterised by features of the Victorian period including an irregular plan, varied roofline and decorative render and timber details. It is distinguished by the quality of these ornate details, which give rise to a coherent decorative design.
